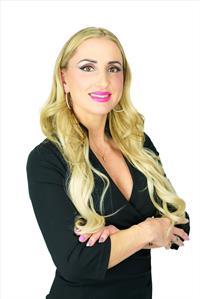906 Nesslin Crescent, Saskatoon
- Bedrooms: 5
- Bathrooms: 4
- Living area: 1989 square feet
- Type: Residential
- Added: 12 days ago
- Updated: 8 days ago
- Last Checked: 20 hours ago
This is a rare opportunity to buy into the quiet, mature and middle to upper income neighborhood of Lakeridge. The property boasts of 1,989 sq. ft, 5 bedrooms, 4 bathrooms, 2-storey split well-designed living space with a fully developed basement. This home offers a perfect blend of luxury and homely warmth. The main floor welcomes you with a good size front foyer leading to the bright living room and formal dining room. The kitchen features quartz countertops, tile backsplash and oak cabinetry. The open plan design between the kitchen, large nook with a garden door leading to the backyard and sunken family room with a wood burning fireplace is ideal for spending cozy evenings with the family. A large mud room has access to a 3-piece bathroom, more storage and provides direct entry to the 2-car garage. The second level is developed with an exceptionally large master bedroom with a private balcony that overlooks the backyard, walk-in closets and 3- piece ensuite. Two other large bedrooms, a 4-piece bathroom, a linen closet and laundry room complete the upper level. The basement is fully developed with a huge family/games room, two legal bedrooms, a 3-piece bathroom and storage/utility room. Recent upgrades include new shingles, new carpets, laminate flooring in the living, dining and family rooms, quartz countertops, legal windows installed in the basement bedrooms, new deck boards on the balcony, main floor ceilings repainted, and plumbing and electrical inspections completed. Newer high efficiency furnace and central air, new wood fence, renovated bathrooms – this house has been carefully maintained, displaying pride of ownership. Conveniently located near Lakeridge School, Ecole St. Luke School, Crocus Park, public transportation and shopping centers, this house is an ideal family home, making everyday life both convenient and enjoyable. (id:1945)
powered by

Property Details
- Cooling: Central air conditioning
- Heating: Forced air, Natural gas
- Stories: 2
- Year Built: 1986
- Structure Type: House
- Architectural Style: 2 Level
Interior Features
- Basement: Finished, Full
- Appliances: Washer, Refrigerator, Dishwasher, Stove, Dryer, Storage Shed, Window Coverings, Garage door opener remote(s)
- Living Area: 1989
- Bedrooms Total: 5
- Fireplaces Total: 1
- Fireplace Features: Wood, Conventional
Exterior & Lot Features
- Lot Features: Treed, Rectangular, Balcony, Double width or more driveway
- Lot Size Units: square feet
- Parking Features: Attached Garage, Carport, Covered, Parking Space(s)
- Lot Size Dimensions: 6506.00
Location & Community
- Common Interest: Freehold
Tax & Legal Information
- Tax Year: 2024
- Tax Annual Amount: 4933
Room Dimensions
This listing content provided by REALTOR.ca has
been licensed by REALTOR®
members of The Canadian Real Estate Association
members of The Canadian Real Estate Association
















