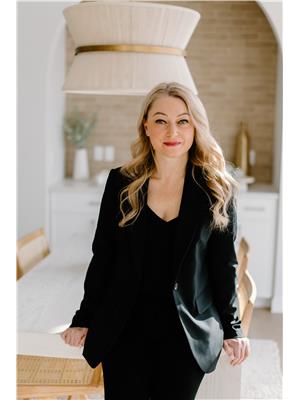13407 129 Av Nw, Edmonton
- Bedrooms: 3
- Bathrooms: 2
- Living area: 91.94 square meters
- Type: Residential
Source: Public Records
Note: This property is not currently for sale or for rent on Ovlix.
We have found 6 Houses that closely match the specifications of the property located at 13407 129 Av Nw with distances ranging from 2 to 10 kilometers away. The prices for these similar properties vary between 209,000 and 439,000.
Nearby Places
Name
Type
Address
Distance
Costco Wholesale
Pharmacy
12450 149 St NW
2.0 km
TELUS World of Science Edmonton
Museum
11211 142 St NW
3.0 km
Ross Sheppard High School
School
13546 111 Ave
3.1 km
Alberta Aviation Museum
Museum
11410 Kingsway Ave NW
3.5 km
Edmonton Christian West School
School
Edmonton
3.7 km
Archbishop MacDonald High School
School
10810 142 St
4.0 km
NAIT
School
11762 106 St
4.0 km
Kingsway Mall
Restaurant
109 Street & Kingsway
4.2 km
Queen Elizabeth High School
School
9425 132 Ave NW
4.4 km
St. Joseph High School
School
Edmonton
4.7 km
Brewsters Brewing Company & Restaurant - Oliver Square
Bar
11620 104 Ave NW
4.9 km
Royal Alberta Museum
Museum
12845 102 Ave NW
5.1 km
Property Details
- Heating: Forced air
- Stories: 1
- Year Built: 1957
- Structure Type: House
- Architectural Style: Bungalow
Interior Features
- Basement: Partially finished, Full
- Appliances: Washer, Refrigerator, Dishwasher, Stove, Dryer, Hood Fan, Garage door opener, Garage door opener remote(s)
- Living Area: 91.94
- Bedrooms Total: 3
- Bathrooms Partial: 1
Exterior & Lot Features
- Lot Features: See remarks, Lane
- Lot Size Units: square meters
- Parking Features: Detached Garage
- Lot Size Dimensions: 561.85
Location & Community
- Common Interest: Freehold
Tax & Legal Information
- Parcel Number: 2445500
Additional Features
- Photos Count: 53
- Map Coordinate Verified YN: true
Investors & starter home buyers alert! Build your own equity! Rent it or live in this single detached house. Welcome to this lovely 3-bedroom house situated in the desirable community of Athlone! Main floor greets you with open concept layout living room features large window, nice laminate floorings & fresh painting throughout. Dinning area with bright window adjacent to spacious Kitchen with newer kitchen counter, white-color fridge & stove. a 4 piece bathroom and 3 sizable bedrooms all with newer laminate floorings throughout. Separate side door entrance to partial finished basement comes with 2 additional rooms, family room, 2 piece bathroom, storage closet, laundry & utility room. Carpet free home! Good-sized private landscaped & fenced yard. Back lance to double detached garage. Easy access to bus routes, schools, park, playground, shopping & all amenities. Quick possession available. Don't miss out on this great opportunity to make this house YOURS! (id:1945)









