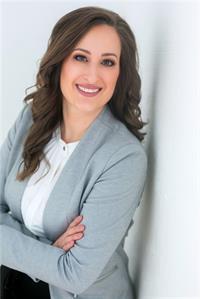9 Berry, Moncton
- Bedrooms: 3
- Bathrooms: 2
- Living area: 1300 square feet
- Type: Residential
- Added: 9 days ago
- Updated: 8 days ago
- Last Checked: 5 hours ago
Bonjour / Welcome to 9 Berry, Moncton! This centrally located semi-detached home is perfect for first-time buyers or families looking to grow. As you enter, youll be greeted by a spacious entrance featuring a double closet that opens into a bright, airy living room with a large window that invites plenty of natural light. Continuing through, youll find a well-appointed kitchen complete with an island, ideal for cooking and entertaining. The generously sized dining room leads to a patio door, seamlessly connecting indoor and outdoor living. The main floor also includes a full bathroom with a stand-up shower for added convenience. Upstairs, the oversized primary bedroom boasts two walk-in closets, along with two additional well-sized bedrooms and another full bathroom, providing ample space for everyone. The fully finished basement offers two versatile rooms perfect for a family room, office, or non-conforming guest bedrooms, along with plenty of storage. The laundry is also located in the basement. Outside, youll enjoy a fully fenced backyard, featuring a new deck with steps leading to a private block platform, perfect for relaxation & privacy. Roof shingle were re-done in 2022. Heating is a forced air natural gaz system with a central heat pump+a ductless heat pump and bas.electric. All this combination will keep you warm during winter and cool during summer. Located near UDEM and all amenities, you dont want to miss out on this one!book your private viewing today! (id:1945)
powered by

Property DetailsKey information about 9 Berry
Interior FeaturesDiscover the interior design and amenities
Exterior & Lot FeaturesLearn about the exterior and lot specifics of 9 Berry
Location & CommunityUnderstand the neighborhood and community
Utilities & SystemsReview utilities and system installations
Tax & Legal InformationGet tax and legal details applicable to 9 Berry
Additional FeaturesExplore extra features and benefits
Room Dimensions

This listing content provided by REALTOR.ca
has
been licensed by REALTOR®
members of The Canadian Real Estate Association
members of The Canadian Real Estate Association
Nearby Listings Stat
Active listings
53
Min Price
$196,900
Max Price
$544,000
Avg Price
$350,334
Days on Market
58 days
Sold listings
21
Min Sold Price
$179,900
Max Sold Price
$499,000
Avg Sold Price
$350,476
Days until Sold
55 days
Nearby Places
Additional Information about 9 Berry

















