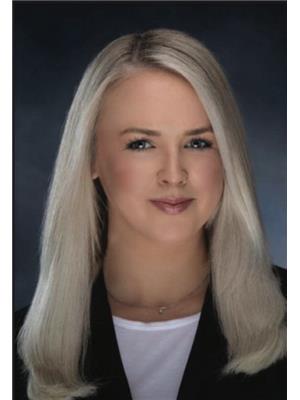341 Townsend Street, Sydney
- Bedrooms: 6
- Bathrooms: 2
- Living area: 2032 square feet
- Type: Residential
- Added: 140 days ago
- Updated: 18 days ago
- Last Checked: 9 hours ago
Great investment opportunity! This property was converted from an office building to accommodate the high demand for student rental space. The new owners renovated the property by upgrading the electrical to 200 amp, converted the half bath on the first floor to a full bath. They converted two office rooms to bedrooms on the first floor. They also converted the third floor offices to bedrooms as well. A new washer, dryer, fridge and roof has been replaced in the last 3 years! The property is located at 341 Townsend street, very close to the down town core (NSCC new camplus, Sobeys, gas station etc) and there is a bus stop directly in front of the property! The property boasts 6 oversized berdooms, 2 full baths and a large kitchen, ideal for student housing. It is equipped with two fridges, two electrical panels(one on the 2nd floor), one additional staircase connect 2nd floor to a separate entrance at the back(currently not used). It can be easily converted back to a 2-unit property: live in one and rent out the other for additional income, or keep it as is. All the work has been done on this turn key ready investment property! (id:1945)
powered by

Property DetailsKey information about 341 Townsend Street
Interior FeaturesDiscover the interior design and amenities
Exterior & Lot FeaturesLearn about the exterior and lot specifics of 341 Townsend Street
Location & CommunityUnderstand the neighborhood and community
Utilities & SystemsReview utilities and system installations
Tax & Legal InformationGet tax and legal details applicable to 341 Townsend Street
Room Dimensions

This listing content provided by REALTOR.ca
has
been licensed by REALTOR®
members of The Canadian Real Estate Association
members of The Canadian Real Estate Association
Nearby Listings Stat
Active listings
15
Min Price
$194,000
Max Price
$799,000
Avg Price
$338,207
Days on Market
51 days
Sold listings
4
Min Sold Price
$239,000
Max Sold Price
$387,900
Avg Sold Price
$281,225
Days until Sold
65 days
Nearby Places
Additional Information about 341 Townsend Street
















