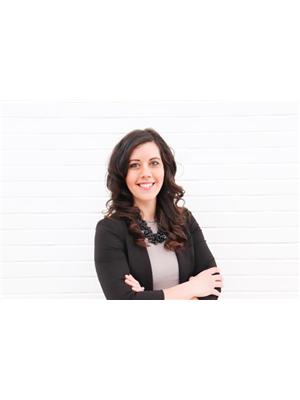218 15403 Deer Run Drive Se, Calgary
- Bedrooms: 3
- Bathrooms: 2
- Living area: 1108.59 square feet
- Type: Townhouse
- Added: 48 days ago
- Updated: 10 days ago
- Last Checked: 4 hours ago
*OPEN HOUSE SAT SEPT 7 12-2pm* Not very often do 3-bedroom units come up for sale in this complex. INCREDIBLE LOCATION - Imagine being able to walk to Fish Creek Provincial Park in minutes and enjoy the fresh air and miles of pathways along the Bow River, scenic green spaces and Bow Valley Ranche restaurant! Unit #218 offers a great layout with a spacious kitchen and sunny breakfast nook area at the front of the house. There is plenty of cabinet and counter space, along with a pantry for extra storage. The huge living room has great natural light and patio door access out to the south facing backyard. It is fully fenced with a gate out to the street and is complete with a deck and grassy area – perfect for kids or pets. Upstairs the master bedroom has plenty of room for a king-sized bed. The 2 other bedrooms are a really good size making this a great family home. They could also be used as a home office or workout area. The lower level is wide open with a family room, laundry & utility sink, storage and a 2 pc bath (a shower could easily be added). Enjoy 1 parking stall right outside your front door and plenty of extra parking along Deer Run Dr & Deerfield DR for guests. Recent upgrades to the unit include a new washer and dryer (2022), new stainless dishwasher (2022), & hot water tank (2016). The complex completed major improvements in 2014 including new paving, window screens and screen doors, composite exterior siding, asphalt shingles, soffits, fascia and vinyl fencing. Deer Run has a fantastic Community Centre with a gym, fitness area, skate park, tennis courts and a baseball diamond. There are two skating rinks that are maintained during the winter months and they offer programs and childcare as well! Find multiple schools in the community including Deer Run School (K-6 CBE), Wilma Hansen Jr High (5-9 CBE), & Don Bosco School (K-9 CCSD). This home would make an incredible investment property but would also be perfect for 1st time home buyers, professionals or a young family. Pets are allowed with board approval and the condo fees include water/sewer! Easy access to MacLeod Trail, Deerfoot and Anderson. Co-op, Shoppers Drug Mart, No Frills, pubs, restaurants and professional amenities are just minutes away. Superstore, Costco, IKEA and even more shopping at Deerfoot Meadows is just an 11 minute drive. Call your favourite agent and book your showing today! (id:1945)
powered by

Property Details
- Cooling: None
- Heating: Forced air, Natural gas
- Stories: 2
- Year Built: 1981
- Structure Type: Row / Townhouse
- Foundation Details: Poured Concrete
- Construction Materials: Wood frame
Interior Features
- Basement: Finished, Full
- Flooring: Laminate, Carpeted
- Appliances: Refrigerator, Dishwasher, Stove, Microwave, Window Coverings, Washer & Dryer
- Living Area: 1108.59
- Bedrooms Total: 3
- Bathrooms Partial: 1
- Above Grade Finished Area: 1108.59
- Above Grade Finished Area Units: square feet
Exterior & Lot Features
- Lot Features: Parking
- Parking Total: 1
Location & Community
- Common Interest: Condo/Strata
- Street Dir Suffix: Southeast
- Subdivision Name: Deer Run
- Community Features: Pets Allowed With Restrictions
Property Management & Association
- Association Fee: 385
- Association Name: Tribe Management
- Association Fee Includes: Property Management, Ground Maintenance, Water, Insurance, Reserve Fund Contributions, Sewer
Tax & Legal Information
- Tax Year: 2024
- Parcel Number: 0013471206
- Tax Annual Amount: 1812
- Zoning Description: M-C1 d75
Room Dimensions
This listing content provided by REALTOR.ca has
been licensed by REALTOR®
members of The Canadian Real Estate Association
members of The Canadian Real Estate Association


















