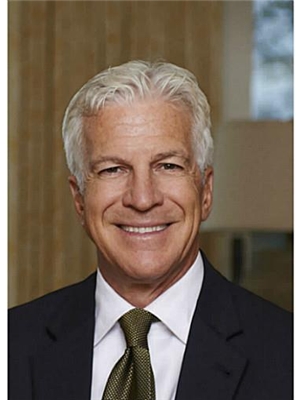111 Forsythe Street Unit 304, Oakville
- Bedrooms: 1
- Bathrooms: 1
- Living area: 810 square feet
- Type: Apartment
- Added: 13 days ago
- Updated: 8 days ago
- Last Checked: 2 days ago
Exceptional pied-a-terre at coveted One Eleven Forsythe, in the heart of downtown Oakville. High-end finishes throughout this suite, with a Wolf Gas Range, Sub-Zero Fridge and Miele Dishwasher. Built in cabinetry in the Office area, that could be used as a dining room. The balcony has a gas hook-up, and is big enough to entertain. Large spa like 5-pc ensuite. One of Oakville’s most luxurious buildings. Amenities include a Library, Social Coterie, and a Gym that has just been extensively renovated with brand new equipment. The shared outdoor garden private to the building is surrounded by mature trees, and overlooks 16-Mile Creek. Take in the out-doors in the private garden overlooking mature trees and 16-Mile Creek. Steps to downtown Oakville and The Oakville Club. (id:1945)
powered by

Property Details
- Cooling: Central air conditioning
- Heating: Heat Pump
- Stories: 1
- Year Built: 2008
- Structure Type: Apartment
- Exterior Features: Brick
Interior Features
- Basement: None
- Living Area: 810
- Bedrooms Total: 1
- Fireplaces Total: 1
- Above Grade Finished Area: 810
- Above Grade Finished Area Units: square feet
- Above Grade Finished Area Source: Builder
Exterior & Lot Features
- View: No Water View
- Lot Features: Balcony, Automatic Garage Door Opener
- Water Source: Municipal water
- Parking Total: 1
- Water Body Name: Sixteen Mile Creek
- Parking Features: Underground, Visitor Parking
- Building Features: Exercise Centre, Guest Suite, Party Room
- Waterfront Features: Waterfront on river
Location & Community
- Directions: LAKESHORE ROAD WEST NORTH ON FORSYTHE STREET
- Common Interest: Condo/Strata
- Subdivision Name: 1002 - CO Central
Property Management & Association
- Association Fee: 720.18
- Association Fee Includes: Common Area Maintenance, Landscaping, Heat, Water, Insurance, Parking
Utilities & Systems
- Sewer: Municipal sewage system
Tax & Legal Information
- Tax Annual Amount: 4950
- Zoning Description: R9
Room Dimensions
This listing content provided by REALTOR.ca has
been licensed by REALTOR®
members of The Canadian Real Estate Association
members of The Canadian Real Estate Association















