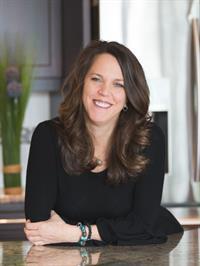1082 Gammon Way, Shawnigan Lake
- Bedrooms: 3
- Bathrooms: 3
- Living area: 1857 square feet
- Type: Residential
- Added: 83 days ago
- Updated: 14 days ago
- Last Checked: 20 hours ago
Welcome to the lovely community of Shawnigan Heights! Young, vibrant and safe, surrounded by trees and minutes from the lake, this property has so much to offer at this price point. This home offers 3 bedrooms, 2.5 bathrooms, a garage, is open-concept, has a bright and airy main level with an oversized quartz island in the kitchen, a gas fireplace, powder room, storage and an eat-in kitchen, plus a lovely private outdoor space with a gas hook up for your bbq. You will be impressed! Upstairs you will find 3 bedrooms, 2 full baths and laundry. Built in 2023, this home is still like new and offers the perfect space for a growing family. Durable waterproof vinyl plank flooring throughout the main floor and cozy plush carpet in the bedrooms. Only 15 minutes from Langford, this is an excellent option if you are looking for value with great neighbours. Book your showing today (id:1945)
powered by

Property Details
- Cooling: None
- Heating: Electric
- Year Built: 2023
- Structure Type: House
Interior Features
- Living Area: 1857
- Bedrooms Total: 3
- Fireplaces Total: 1
- Above Grade Finished Area: 1642
- Above Grade Finished Area Units: square feet
Exterior & Lot Features
- View: Mountain view
- Lot Features: Other
- Lot Size Units: square feet
- Parking Total: 2
- Lot Size Dimensions: 3485
Location & Community
- Common Interest: Condo/Strata
- Community Features: Family Oriented, Pets Allowed
Property Management & Association
- Association Fee: 85.11
Business & Leasing Information
- Lease Amount Frequency: Monthly
Tax & Legal Information
- Zoning: Residential
- Parcel Number: 031-684-246
- Tax Annual Amount: 2417.29
Room Dimensions

This listing content provided by REALTOR.ca has
been licensed by REALTOR®
members of The Canadian Real Estate Association
members of The Canadian Real Estate Association

















