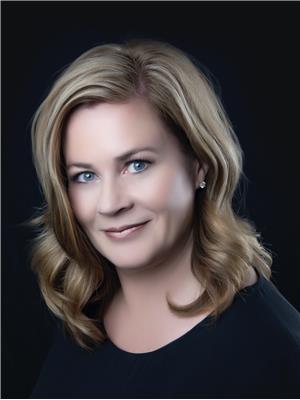24 50206 Range Road 210, Rural Beaver County
- Bedrooms: 5
- Bathrooms: 1
- Living area: 141.53 square meters
- Type: Residential
- Added: 8 days ago
- Updated: 8 days ago
- Last Checked: 19 hours ago
AFFORDABLE acreage living on 3.68 PRIVATE acres. This WALK OUT BUNGALOW boasts 2950 sq ft of TOTAL living space plus a 28X30 Insulated SHOP with a concrete floor. Great spot to raise some kids, plant a garden, get some animals and enjoy the fresh country air! The main floor boasts hardwood flooring, 3 bedrooms, a large living room with a HUGE window for NATURAL light & neutral paint. The kitchen is also a good size with a large window overlooking the back yard, good counter space & ample cupboards. The dining area is plenty big for large family gatherings and extra guests. The walkout basement is amazing with lots of light! Two bedrooms are complete & the family room & flex area need completed. Access to the backyard is just off the family room. The utility room is a great size with laundry & a work area with lots of room for another bathroom. Outside the perimeter of the home is surrounded by MASSIVE trees for your privacy. New well, water tank & sewer pump(2024) cell tower(2022) WELCOME HOME!! (id:1945)
powered by

Property Details
- Heating: Forced air
- Stories: 1
- Year Built: 1982
- Structure Type: House
- Architectural Style: Bungalow
Interior Features
- Basement: Partially finished, Full
- Appliances: Washer, Refrigerator, Dishwasher, Stove, Dryer, Hood Fan, Storage Shed, Window Coverings, Garage door opener
- Living Area: 141.53
- Bedrooms Total: 5
Exterior & Lot Features
- Lot Features: Private setting, Treed, Flat site, No back lane, No Smoking Home
- Lot Size Units: acres
- Parking Features: Oversize
- Lot Size Dimensions: 3.68
Tax & Legal Information
- Parcel Number: ZZ999999999
Room Dimensions
This listing content provided by REALTOR.ca has
been licensed by REALTOR®
members of The Canadian Real Estate Association
members of The Canadian Real Estate Association











