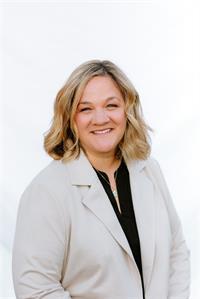254 Fawn Rd, Campbell River
- Bedrooms: 3
- Bathrooms: 2
- Living area: 1269 square feet
- Type: Residential
- Added: 121 days ago
- Updated: 88 days ago
- Last Checked: 6 hours ago
Step into this well-kept 3 bedroom, 2 bathroom rancher nestled on the corner of a quiet street. The primary suite boasts a convenient 2-piece ensuite. Adorned with rich bamboo flooring, the living room features a gas fireplace, perfect for cozy evenings. Newly renovated kitchen with quartz countertops and modern stainless steel appliances. Entertain effortlessly as you step onto the private deck through the sliding doors, leading to the fully fenced backyard, adorned with tasteful landscaping and a spacious storage shed. Adjacent to the carport, discover a workshop, with secure parking available for your RV or boat. Enjoy proximity to recreational facilities, schools, and shopping amenities. (id:1945)
powered by

Property Details
- Cooling: None
- Heating: Baseboard heaters, Electric, Natural gas
- Year Built: 1978
- Structure Type: House
Interior Features
- Living Area: 1269
- Bedrooms Total: 3
- Fireplaces Total: 1
- Above Grade Finished Area: 1269
- Above Grade Finished Area Units: square feet
Exterior & Lot Features
- Lot Features: Central location, Curb & gutter, Level lot, Private setting, Corner Site, Other
- Lot Size Units: square feet
- Parking Total: 4
- Lot Size Dimensions: 11761
Location & Community
- Common Interest: Freehold
Tax & Legal Information
- Zoning: Residential
- Parcel Number: 002-266-334
- Tax Annual Amount: 4326
- Zoning Description: R1
Room Dimensions
This listing content provided by REALTOR.ca has
been licensed by REALTOR®
members of The Canadian Real Estate Association
members of The Canadian Real Estate Association


















