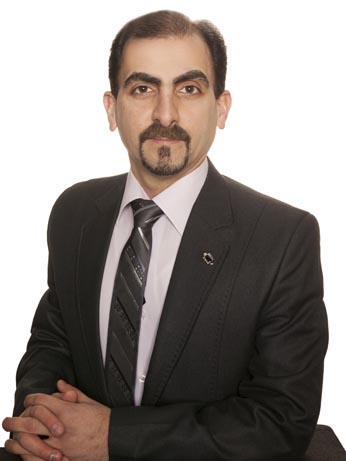Bsmt 304 Russet Way, Vaughan East Woodbridge
- Bedrooms: 2
- Bathrooms: 2
- Type: Residential
- Added: 62 days ago
- Updated: 14 days ago
- Last Checked: 5 hours ago
Fully Renovated Brand New Hardwood Floors, 2 Brand New Washrooms, 2 Brand New Bed Rooms, 1 Kitchen, Brand New Living Room, Brand New Laundry Room, 2 Brand New Storage Rooms, Cooler Room, Separate Entrance to the Basement, New Shutters, Pot Lights, New Ceiling and Freshly Painted. Tenant Responsible to Keep Clean. If Any Damages to Appliances, Floors, Walls, Windows, Washrooms or any other Places, Tenant is Responsible. Listing Broker Also Owner of the Property. First & Last Month Rent + Security Deposit of $800 plus 40% of Monthly Bills ( Hydro + Enbridge Gas + Water) To Be Paid By Tenants. Parking Available on Driveway for $70.
Property Details
- Cooling: Central air conditioning
- Heating: Forced air, Natural gas
- Structure Type: House
- Exterior Features: Brick
- Foundation Details: Concrete
Interior Features
- Basement: Finished, Separate entrance, N/A
- Bedrooms Total: 2
- Bathrooms Partial: 1
Exterior & Lot Features
- Water Source: Municipal water
- Parking Total: 1
Location & Community
- Directions: Weston & Hwy 7
- Common Interest: Freehold
Business & Leasing Information
- Total Actual Rent: 2400
- Lease Amount Frequency: Monthly
Utilities & Systems
- Sewer: Sanitary sewer
Room Dimensions
This listing content provided by REALTOR.ca has
been licensed by REALTOR®
members of The Canadian Real Estate Association
members of The Canadian Real Estate Association













