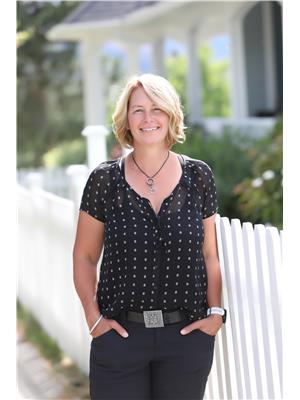5308 Law Street, Peachland
- Bedrooms: 7
- Bathrooms: 5
- Living area: 4807 square feet
- Type: Residential
- Added: 23 days ago
- Updated: 23 days ago
- Last Checked: 6 hours ago
The perfect multigenerational family property, this beautifully renovated home situated on 2.47 acres in the hills of Peachland is sure to impress! Fully fenced w/security gate, driveway that leads to the main house as well as to the upper level of the property where the private 3 bed legal suite is located. The two living spaces are separate from each other and create an ideal living arrangement. Main home is just over 3400 sqft, 4 bed plus den and 4 bathrooms. European windows/doors are triple glazed and feature multi point locks for added security and efficiency. Open concept main floor w/ modern kitchen, beautiful appliances, custom lighting and high end window coverings. Patio w/pergola and electric roll screens for comfort. Master suite has lavish ensuite w/steam shower. Leading to the garage is an indoor hot tub area with massive 12 person hot tub and sauna that are all included. Oversized triple garage with epoxy floors. Upper level suite is almost 1400 sqft, featuring its own private oversized single garage, carport and this LEGAL suite is 3 bed, 2 full bath. Modern finishing and an open concept living space with forced air heating and even a massive patio space with a view! The property is almost 2.5 acres with space to build a detached shop where you could have a home based business. Was a horse property so there are fenced paddocks and an outbuilding being used as storage. Check out the virtual tour and marketing video! https://youtu.be/aSAXHw5WGFY (id:1945)
powered by

Property Details
- Roof: Asphalt shingle, Unknown
- Cooling: Central air conditioning
- Heating: Stove, Forced air, Wood
- Stories: 2
- Year Built: 1981
- Structure Type: House
- Exterior Features: Composite Siding
- Architectural Style: Split level entry
Interior Features
- Flooring: Ceramic Tile
- Living Area: 4807
- Bedrooms Total: 7
- Fireplaces Total: 1
- Fireplace Features: Free Standing Metal
Exterior & Lot Features
- Lot Features: Central island
- Water Source: Municipal water
- Lot Size Units: acres
- Parking Total: 4
- Parking Features: Attached Garage, RV
- Lot Size Dimensions: 2.47
Location & Community
- Common Interest: Freehold
Utilities & Systems
- Sewer: Septic tank
Tax & Legal Information
- Zoning: Unknown
- Parcel Number: 028-679-156
- Tax Annual Amount: 5672.5
Room Dimensions

This listing content provided by REALTOR.ca has
been licensed by REALTOR®
members of The Canadian Real Estate Association
members of The Canadian Real Estate Association














