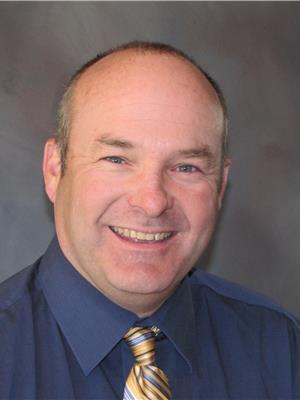5011 47 Av, Stony Plain
- Bedrooms: 3
- Bathrooms: 2
- Living area: 111.04 square meters
- Type: Residential
- Added: 2 days ago
- Updated: 1 days ago
- Last Checked: 4 hours ago
LARGE LOT in Town- 75ft X 295 Ft lot. Great location and size for plenty of space for a garden, play are or perhaps a large shop. This well maintained bungalow located in Old Stony has 3 bedrooms upstairs, 4 pc and 2 pc bath up and room downstairs to expand. Eating are and Living Room space. The 16 x 24 garage is insulated, Power, gas line ready for heater. Windows(Triple Pane) and Roof were done in 2021, Furnace and Hot water Tank also newer. Well maintained with New Carpet. (id:1945)
powered by

Property DetailsKey information about 5011 47 Av
Interior FeaturesDiscover the interior design and amenities
Exterior & Lot FeaturesLearn about the exterior and lot specifics of 5011 47 Av
Location & CommunityUnderstand the neighborhood and community
Utilities & SystemsReview utilities and system installations
Tax & Legal InformationGet tax and legal details applicable to 5011 47 Av
Room Dimensions

This listing content provided by REALTOR.ca
has
been licensed by REALTOR®
members of The Canadian Real Estate Association
members of The Canadian Real Estate Association
Nearby Listings Stat
Active listings
13
Min Price
$170,000
Max Price
$649,900
Avg Price
$359,185
Days on Market
29 days
Sold listings
6
Min Sold Price
$139,900
Max Sold Price
$1,300,000
Avg Sold Price
$453,042
Days until Sold
53 days
Nearby Places
Additional Information about 5011 47 Av














