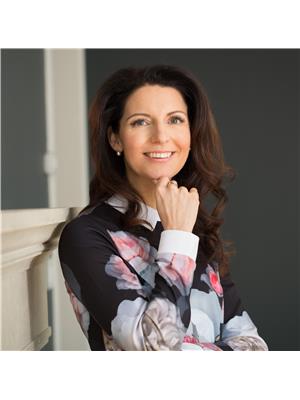506 25 Scrivener Square, Toronto
- Bedrooms: 2
- Bathrooms: 2
- MLS®: c9017971
- Type: Apartment
- Added: 61 days ago
- Updated: 25 days ago
- Last Checked: 4 days ago
Having undergone a top to bottom, back to the studs renovation by the current owner, this south facing, 2 bed, 2 bath suite is a serene and sophisticated home in one of the city's most desired buildings. Meticulously upgraded with features such as wide plank Austrian old growth white oak supplied by Moncer Flooring, to Custom Manorwood fine cabinetry kitchen with Dekton counters and backsplash, integrated Gaggeneau appliances, automated low voltage Italian lighting, automated audio-video, and plenty of thoughtful storage throughout. The open concept floor plan allows for large principal rooms and is ideal for entertaining. The dining room will comfortably hold a dinner party, and has a bar area with JennAir beverage fridge and custom cabinetry. The living room has a walk-out to the spacious south facing terrace with gas barbecue hookup and stunning skyline views. The double sided gas fireplace brings warmth on cool nights and separates living room and family room. Family room has mounted Panasonic OLED TV and plenty of space to lounge and unwind. The private den, behind pocket doors is tucked off the entry has built-in closets and desk. 3 piece main bath with heated floors, custom vanity and glass shower enclosure. King-sized principal suite with southern views, automated blinds, wall to wall his and hers closets, and a to-die-for five piece ensuite with heated floors, double sink, custom vanity, and soaker tub. With best in class services and amenities at your doorstep, this is the ideal pied-a-terre or space for young professionals with an address that speaks for itself. (id:1945)
powered by

Property Details
- Cooling: Central air conditioning
- Heating: Heat Pump, Natural gas
- Structure Type: Apartment
- Exterior Features: Concrete
Interior Features
- Flooring: Hardwood
- Appliances: Washer, Refrigerator, Dishwasher, Stove, Range, Dryer, Cooktop
- Bedrooms Total: 2
Exterior & Lot Features
- View: City view
- Lot Features: Balcony, Carpet Free, Guest Suite
- Parking Total: 1
- Parking Features: Underground
- Building Features: Storage - Locker, Party Room, Security/Concierge, Visitor Parking
Location & Community
- Directions: Yonge and Summerhill
- Common Interest: Condo/Strata
- Community Features: Pet Restrictions
Property Management & Association
- Association Fee: 1395.61
- Association Name: Crossbridge Condominium Services
- Association Fee Includes: Common Area Maintenance, Heat, Water, Insurance, Parking
Tax & Legal Information
- Tax Annual Amount: 6094.26
Room Dimensions

This listing content provided by REALTOR.ca has
been licensed by REALTOR®
members of The Canadian Real Estate Association
members of The Canadian Real Estate Association
Nearby Listings Stat
Active listings
425
Min Price
$110,000
Max Price
$4,579,900
Avg Price
$1,070,975
Days on Market
117 days
Sold listings
152
Min Sold Price
$499,900
Max Sold Price
$2,699,000
Avg Sold Price
$1,089,397
Days until Sold
74 days













