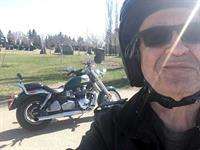311 Taracove Estate Drive Ne, Calgary
- Bedrooms: 7
- Bathrooms: 4
- Living area: 2206 square feet
- Type: Residential
- Added: 12 days ago
- Updated: 6 days ago
- Last Checked: 11 hours ago
Discover this exquisite 7-bedroom, 3.5-bathroom home in a highly desirable Calgary community. This elegantly designed 2-story property features soaring high ceilings, abundant natural light, and stunning hardwood floors throughout the spacious open-concept living and dining areas. The modern kitchen boasts top-of-the-line appliances, a generous pantry, and a striking quartz island, perfect for culinary enthusiasts.The main floor includes a versatile bedroom, ideal for guests or a stylish home office. Upstairs, the luxurious primary suite offers a spa-like ensuite and a spacious walk-in closet, complemented by three additional generously sized bedrooms. All bathrooms feature beautiful skylights, enhancing the airy ambiance. The fully finished basement showcases two more bedrooms, a convenient kitchenette, and a large living area—perfect for entertaining guests or accommodating extended family.Recent updates include a newer, efficient furnace, water tank, and a durable roof. Enjoy the tranquil backyard, which backs onto serene green space, providing an ideal retreat for relaxation or outdoor activities. With a double-attached garage and convenient access to excellent schools, picturesque parks, and vibrant shopping, this home is perfect for family living. Don’t miss your chance to experience this remarkable property—book your private showing today! (id:1945)
powered by

Property Details
- Cooling: None
- Heating: Forced air, Natural gas
- Stories: 2
- Year Built: 2003
- Structure Type: House
- Exterior Features: Stone, Stucco
- Foundation Details: Poured Concrete
- Construction Materials: Wood frame
Interior Features
- Basement: Finished, Full
- Flooring: Hardwood, Ceramic Tile, Vinyl Plank
- Appliances: Washer, Refrigerator, Dishwasher, Stove, Dryer, Microwave, Garage door opener
- Living Area: 2206
- Bedrooms Total: 7
- Fireplaces Total: 1
- Bathrooms Partial: 1
- Above Grade Finished Area: 2206
- Above Grade Finished Area Units: square feet
Exterior & Lot Features
- Lot Features: No neighbours behind, Gas BBQ Hookup
- Lot Size Units: square meters
- Parking Total: 4
- Parking Features: Attached Garage
- Lot Size Dimensions: 322.00
Location & Community
- Common Interest: Freehold
- Street Dir Suffix: Northeast
- Subdivision Name: Taradale
Tax & Legal Information
- Tax Lot: 34
- Tax Year: 2024
- Tax Block: 12
- Parcel Number: 0029711090
- Tax Annual Amount: 4128
- Zoning Description: R-G
Room Dimensions

This listing content provided by REALTOR.ca has
been licensed by REALTOR®
members of The Canadian Real Estate Association
members of The Canadian Real Estate Association
















