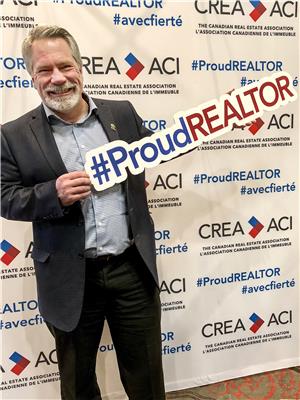307 Carleton Street, Saint Andrews
- Bedrooms: 4
- Bathrooms: 2
- Living area: 927 square feet
- Type: Residential
- Added: 88 days ago
- Updated: 15 days ago
- Last Checked: 9 hours ago
Perfectly maintained bungalow in the heart of St. Andrews with potential for rental and Air BnB income! This family home is just down the street from the high school, elementary school with its incredible playground, and NBCC. Water Street with shopping and restaurants, as well as the beach and Kingsbrae Gardens are less than a 10 minute walk. This home has a combined living space of approximately 1750 sq ft. The main level has a spacious living area, cute renovated kitchen, 3 good sized bedrooms, tons of storage space, and a renovated 4 pc bathroom. The basement has a separate entrance with kitchen, living room, bedroom and bathroom, which could easily be converted into a legal rental suit. Also in the basement is a large laundry room and storage area. The home sits on a huge lot (1/3 acre) with large driveway, shed, and deck. An amazing opportunity to live on the Town Plat while earning rental income. Home can be sold turn-key. [NOTE 1 - Saint Andrews NB is an area that is exempt from Canada's Foreign Buyer Ban, as per this website. As per CRA's disclaimer, please consult with your solicitor to confirm - https://cmhc.maps.arcgis.com/apps/instant/lookup/index.html?appid=84481a24c11e46108b6c34602e707b0d&find=307%2520carleton%2520st%252C%2520saint%2520andrews]. [NOTE 2 - Taxes reflect non-owner occupied] (id:1945)
powered by

Property Details
- Roof: Asphalt shingle, Unknown
- Cooling: Heat Pump
- Heating: Heat Pump, Baseboard heaters, Electric
- Year Built: 1970
- Structure Type: House
- Exterior Features: Aluminum/Vinyl
- Foundation Details: Concrete
- Architectural Style: Bungalow
Interior Features
- Flooring: Hardwood, Laminate, Ceramic
- Living Area: 927
- Bedrooms Total: 4
- Above Grade Finished Area: 1758
- Above Grade Finished Area Units: square feet
Exterior & Lot Features
- Lot Features: Level lot, Balcony/Deck/Patio
- Water Source: Municipal water
- Lot Size Units: square feet
- Lot Size Dimensions: 13200
Location & Community
- Common Interest: Freehold
Utilities & Systems
- Sewer: Municipal sewage system
Tax & Legal Information
- Parcel Number: 01324698
- Tax Annual Amount: 4590.68
Room Dimensions
This listing content provided by REALTOR.ca has
been licensed by REALTOR®
members of The Canadian Real Estate Association
members of The Canadian Real Estate Association
















