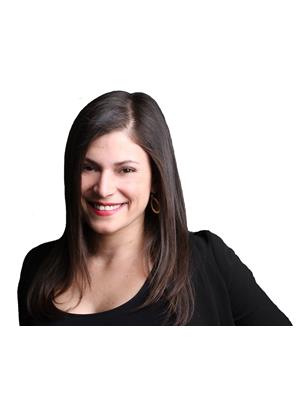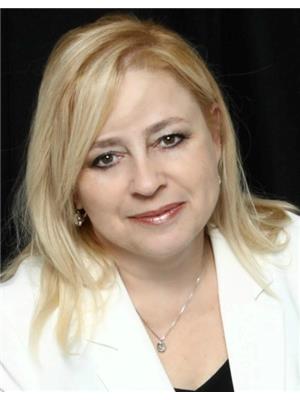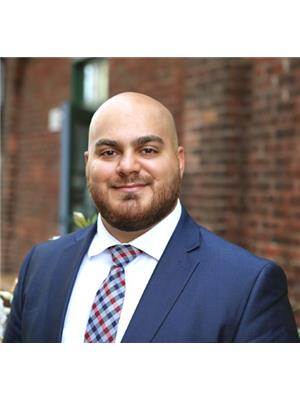273 Broadway Avenue, Toronto Mount Pleasant East
- Bedrooms: 3
- Bathrooms: 2
- Type: Residential
- Added: 8 days ago
- Updated: 7 days ago
- Last Checked: 5 hours ago
Situated in the heart of Mount Pleasant and Eglinton, this stunning semi-detached home offers over 1,300 sq ft of beautifully renovated living space. With hardwood floors throughout and large windows that flood the home with natural light, this property effortlessly blends comfort with modern style. Featuring 3 bedrooms and 2 stylish, updated bathrooms, every detail has been thoughtfully designed to enhance both function and aesthetics. A feature stone wall and modern gas fireplace welcome you into the open-concept main floor living room, which has ample space for a 6-seater dining table. The dining area flows into the modern kitchen, which includes a breakfast bar, plenty of counter space, modern appliances, a large pantry, and ample overhead storage perfect for family dinners and gatherings. Upstairs, you'll find 3 bedrooms and a 4-piece bathroom, all with large windows that provide excellent natural light. Downstairs, the finished basement offers a spacious family room, additional storage, a 3-piece bathroom with a rainfall shower, and a full laundry room. Moving outdoors, the expansive south-facing backyard offers high privacy fences, a large deck, and a lush green lawn, making it an ideal space for summer BBQs, morning coffees, or a cocktail after dinner. If walkability is a priority, this location truly shines. Just steps away, Sherwood Park offers scenic walking trails and an off-leash dog area, while nearby grocery stores, gyms, and an LCBO provide everyday convenience. Mount Pleasant and Bayview Ave boast an array of vibrant shops, restaurants, bars, and cafes, ensuring you'll never run out of things to do. This home is also located in one of the top school districts in the city, making it an excellent choice for families. With both a TTC and LRT station within walking distance, commuting is seamless. Plus, quick access to downtown and the 401 via Bayview Ave makes city travel effortless.
Property Details
- Cooling: Central air conditioning
- Heating: Forced air, Natural gas
- Stories: 2
- Structure Type: House
- Exterior Features: Brick
- Foundation Details: Block
Interior Features
- Basement: Finished, Full
- Flooring: Tile, Hardwood, Carpeted
- Appliances: Washer, Refrigerator, Dishwasher, Stove, Dryer, Microwave, Window Coverings
- Bedrooms Total: 3
- Fireplaces Total: 1
Exterior & Lot Features
- Water Source: Municipal water
- Parking Total: 2
- Lot Size Dimensions: 19.5 x 135 FT
Location & Community
- Directions: Mount Pleasant and Eglinton
- Common Interest: Freehold
Business & Leasing Information
- Total Actual Rent: 5400
- Lease Amount Frequency: Monthly
Utilities & Systems
- Sewer: Sanitary sewer
Room Dimensions
This listing content provided by REALTOR.ca has
been licensed by REALTOR®
members of The Canadian Real Estate Association
members of The Canadian Real Estate Association
















