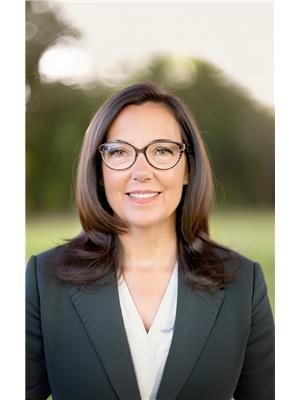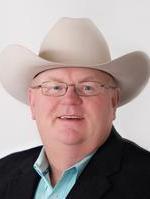5212 54 Avenue, Edgerton
- Bedrooms: 3
- Bathrooms: 2
- Living area: 1304 square feet
- Type: Residential
- Added: 200 days ago
- Updated: 19 days ago
- Last Checked: 14 hours ago
Discover the perfect blend of space and convenience in this 3-bedroom, 2-bathroom home with an attached garage. Step inside to find a thoughtfully designed main floor boasting two bedrooms, a well-appointed 3-piece bath with beautifully renovated tile shower, convenient laundry facilities, and a spacious porch. The generous living room seamlessly flows into the kitchen and dining area, creating an inviting atmosphere for family gatherings and everyday living. Downstairs, the family room provides an ideal space for entertaining guests. Additionally, the basement features an extra bedroom, a versatile den, an office, ample storage, and a 3-piece bath, offering flexibility and functionality. Outside, you'll love the expansive fenced yard, complete with a covered 14'x16' deck, perfect for enjoying outdoor relaxation and gatherings. Plus, the attached double garage adds convenience and ease to your lifestyle. Nestled in the peaceful community of Edgerton, and very close to the school, this home offers not just a residence, but a tranquil haven for comfortable living. (id:1945)
powered by

Show
More Details and Features
Property DetailsKey information about 5212 54 Avenue
- Cooling: None
- Heating: Forced air
- Stories: 1
- Year Built: 1989
- Structure Type: House
- Exterior Features: Vinyl siding
- Foundation Details: Wood
- Architectural Style: Bungalow
Interior FeaturesDiscover the interior design and amenities
- Basement: Finished, Full
- Flooring: Laminate, Linoleum
- Appliances: Washer, Refrigerator, Dishwasher, Stove, Dryer
- Living Area: 1304
- Bedrooms Total: 3
- Fireplaces Total: 1
- Above Grade Finished Area: 1304
- Above Grade Finished Area Units: square feet
Exterior & Lot FeaturesLearn about the exterior and lot specifics of 5212 54 Avenue
- Lot Size Units: square feet
- Parking Total: 4
- Parking Features: Attached Garage
- Lot Size Dimensions: 10500.00
Location & CommunityUnderstand the neighborhood and community
- Common Interest: Freehold
- Subdivision Name: Edgerton
- Community Features: Golf Course Development
Tax & Legal InformationGet tax and legal details applicable to 5212 54 Avenue
- Tax Lot: 11
- Tax Year: 2023
- Tax Block: 32
- Parcel Number: 0010508498
- Tax Annual Amount: 2947.02
- Zoning Description: RES
Room Dimensions

This listing content provided by REALTOR.ca
has
been licensed by REALTOR®
members of The Canadian Real Estate Association
members of The Canadian Real Estate Association
Nearby Listings Stat
Active listings
3
Min Price
$120,000
Max Price
$209,000
Avg Price
$161,300
Days on Market
83 days
Sold listings
0
Min Sold Price
$0
Max Sold Price
$0
Avg Sold Price
$0
Days until Sold
days
Additional Information about 5212 54 Avenue
























