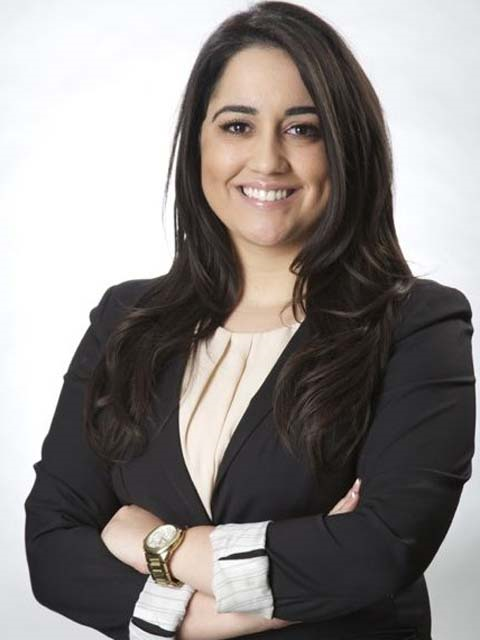324 Equestrian Way Unit 17, Cambridge
- Bedrooms: 3
- Bathrooms: 3
- Living area: 1569 square feet
- Type: Townhouse
- Added: 157 days ago
- Updated: 51 days ago
- Last Checked: 19 hours ago
Welcome to your new urban sanctuary! Nestled in the heart of Cambridge this stylish townhouse offers the perfect blend of contemporary design and convenience. Step into elegance with an open-concept layout, flooded with natural light, and adorned with beautiful finishes throughout. Channel your inner chef in the open concept kitchen, equipped with stainless steel appliances, ample storage, and a spacious island, ideal for meal prep. Retreat to the tranquility of your spacious master suite, boasting a walk-in closet, and a spa-like ensuite bath for the ultimate relaxation. (id:1945)
powered by

Property DetailsKey information about 324 Equestrian Way Unit 17
- Cooling: Central air conditioning
- Heating: Forced air
- Stories: 2
- Year Built: 2020
- Structure Type: Row / Townhouse
- Exterior Features: Vinyl siding, Shingles, Brick Veneer
- Foundation Details: Poured Concrete
- Architectural Style: 2 Level
Interior FeaturesDiscover the interior design and amenities
- Basement: Unfinished, Full
- Appliances: Washer, Refrigerator, Water softener, Dishwasher, Dryer, Microwave, Microwave Built-in
- Living Area: 1569
- Bedrooms Total: 3
- Bathrooms Partial: 1
- Above Grade Finished Area: 1569
- Above Grade Finished Area Units: square feet
- Above Grade Finished Area Source: Builder
Exterior & Lot FeaturesLearn about the exterior and lot specifics of 324 Equestrian Way Unit 17
- Lot Features: Paved driveway
- Water Source: Municipal water
- Parking Total: 2
- Parking Features: Attached Garage
Location & CommunityUnderstand the neighborhood and community
- Directions: Equestrian Way / Ridge Road
- Common Interest: Condo/Strata
- Subdivision Name: 45 - Briardean/River Flats/Beaverdale
Property Management & AssociationFind out management and association details
- Association Fee: 150.14
Utilities & SystemsReview utilities and system installations
- Sewer: Municipal sewage system
Tax & Legal InformationGet tax and legal details applicable to 324 Equestrian Way Unit 17
- Tax Annual Amount: 3726
- Zoning Description: RM4
Room Dimensions

This listing content provided by REALTOR.ca
has
been licensed by REALTOR®
members of The Canadian Real Estate Association
members of The Canadian Real Estate Association
Nearby Listings Stat
Active listings
21
Min Price
$599,000
Max Price
$1,289,000
Avg Price
$773,295
Days on Market
49 days
Sold listings
11
Min Sold Price
$2,800
Max Sold Price
$1,029,000
Avg Sold Price
$675,300
Days until Sold
52 days
Nearby Places
Additional Information about 324 Equestrian Way Unit 17




























