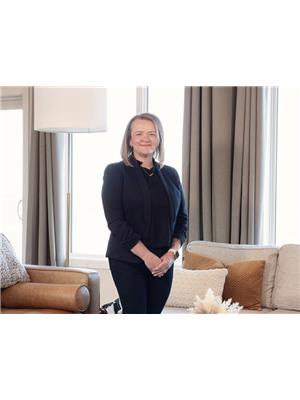27 Stony Lane, Stony Mountain
- Bedrooms: 4
- Bathrooms: 3
- Living area: 1988 square feet
- Type: Residential
- Added: 75 days ago
- Updated: 19 days ago
- Last Checked: 16 hours ago
R12//Stony Mountain/Showhome is open Wednesday 5-8, Saturday & Sunday 1-4 at 3 Maple Drive. Welcome to Mountain Ridge Park in Stony Mountain, located just 10 minutes North of Winnipeg. Surrounded by green space and walking trails, this neighbourhood is sure to impress. The daycare and K-8 school are a short walk away from your front steps. As you enter the home you will be greeted by a spacious foyer. Walk through the home and enter the open-concept living space with a large great room, dining room, and beautiful kitchen w/ spice kitchen with quartz countertops. Plenty of room for entertaining! This home features 4 bedrooms (one on the main floor) and 3 full bathrooms. Upstairs you will enjoy 2 primary bedrooms and for added convenience, this design offers 2nd floor laundry. There is SPC flooring throughout the main floor and all baths/laundry as well as 9-foot main floor ceilings. The exterior has stone accents on both sides of the triple garage, that provides all the room you need for your vehicles and toys! (id:1945)
powered by

Property DetailsKey information about 27 Stony Lane
Interior FeaturesDiscover the interior design and amenities
Exterior & Lot FeaturesLearn about the exterior and lot specifics of 27 Stony Lane
Location & CommunityUnderstand the neighborhood and community
Utilities & SystemsReview utilities and system installations
Tax & Legal InformationGet tax and legal details applicable to 27 Stony Lane
Room Dimensions

This listing content provided by REALTOR.ca
has
been licensed by REALTOR®
members of The Canadian Real Estate Association
members of The Canadian Real Estate Association
Nearby Listings Stat
Active listings
2
Min Price
$551,300
Max Price
$655,565
Avg Price
$603,433
Days on Market
108 days
Sold listings
1
Min Sold Price
$299,900
Max Sold Price
$299,900
Avg Sold Price
$299,900
Days until Sold
16 days
Nearby Places
Additional Information about 27 Stony Lane













