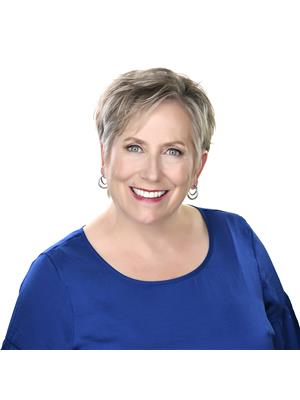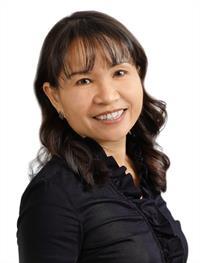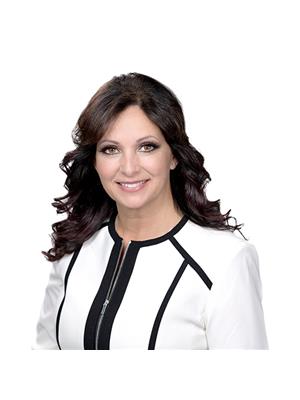9 Yade Road, Arnprior
- Bedrooms: 2
- Bathrooms: 2
- Type: Residential
- Added: 10 days ago
- Updated: 9 days ago
- Last Checked: 7 hours ago
Come see this wonderful 2 bedroom, 2 full bath end unit bungalow right in the heart of Arnprior! Gorgeous open concept layout with vaulted ceilings and main floor laundry. The kitchen gleams with brand new everything! Open concept living/dining room offers lots of natural light. The primary bedroom features a walk through closet to a spacious ensuite. The second bedroom is located at the front, and could also be used as a home office. Everything you need is nearby including the Madawaska River and Robert Simpson Park. Close to the highway and Arnprior's historic downtown, you can't go wrong! As per the builder floorplan this bungalow offers 1159 sqft plus a large unfinished basement. Be among the first to call this home! No smoking and no pets. Full rental application, including credit bureau(s) is required. (id:1945)
Property Details
- Cooling: Central air conditioning
- Heating: Forced air, Natural gas
- Stories: 1
- Year Built: 2024
- Structure Type: House
- Exterior Features: Brick, Siding
- Architectural Style: Bungalow
Interior Features
- Basement: Unfinished, Full
- Flooring: Tile, Wall-to-wall carpet
- Appliances: Washer, Refrigerator, Dishwasher, Stove, Dryer, Blinds
- Bedrooms Total: 2
Exterior & Lot Features
- Water Source: Municipal water
- Parking Total: 3
- Parking Features: Attached Garage
- Building Features: Laundry - In Suite
- Lot Size Dimensions: * ft X * ft
Location & Community
- Common Interest: Freehold
Business & Leasing Information
- Total Actual Rent: 2450
- Lease Amount Frequency: Monthly
Utilities & Systems
- Sewer: Municipal sewage system
Tax & Legal Information
- Zoning Description: Residential
Room Dimensions
This listing content provided by REALTOR.ca has
been licensed by REALTOR®
members of The Canadian Real Estate Association
members of The Canadian Real Estate Association
















