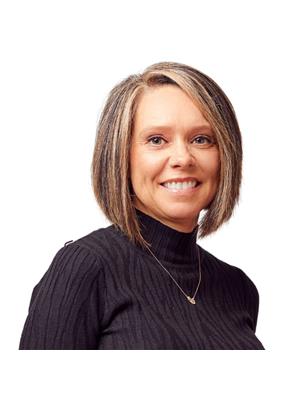368 Rock Chapel Road, Dundas
- Bedrooms: 3
- Bathrooms: 2
- Living area: 2090 square feet
- Type: Residential
- Added: 1 day ago
- Updated: 1 days ago
- Last Checked: 3 hours ago
Welcome to 368 Rockchapel Road, a rare gem nestled on nearly an acre of land, boasting proximity to the Royal Botanical Gardens Conservation Area, the Bruce Trail, and Borer's Falls. This expansive bungalow offers three bedrooms, two bathrooms, main floor laundry and has been fully renovated to provide modern comfort and style while the remaining character touches give mid century modern touches. Step into the bright and spacious interior, with sightline directly to the impressive quartz, kitchen, wide plank flooring under foot, light filled from skylights and a large sunroom at the rear is perfect for relaxing or entertaining. The finished basement, with a separate entrance through the garage presents an excellent opportunity for extended families or overnight guests. Outside, a two-car garage includes space for a potential income suite, studio or a dream workshop, adding versatility and value to this already impressive property. With a community centre, great schools, highway access and more nearby amenities, this home offers a rare blend of tranquility and convenience. Don’t miss out on this exceptional opportunity. (id:1945)
powered by

Property Details
- Heating: Radiant heat, Natural gas
- Stories: 1
- Year Built: 1968
- Structure Type: House
- Exterior Features: Brick
- Foundation Details: Block
- Architectural Style: Bungalow
Interior Features
- Basement: Finished, Full
- Appliances: Water purifier
- Living Area: 2090
- Bedrooms Total: 3
- Above Grade Finished Area: 2090
- Above Grade Finished Area Units: square feet
- Above Grade Finished Area Source: Other
Exterior & Lot Features
- Lot Features: Level lot, Conservation/green belt, Paved driveway, Level, Carpet Free, Country residential, Sump Pump
- Water Source: Cistern
- Parking Total: 10
- Parking Features: Attached Garage
Location & Community
- Directions: Highway 5 to South on Rock Chapel Rd.
- Common Interest: Freehold
- Subdivision Name: 040 - Greensville
- Community Features: Community Centre
Utilities & Systems
- Sewer: Septic System
Tax & Legal Information
- Tax Annual Amount: 5844.86
Room Dimensions
This listing content provided by REALTOR.ca has
been licensed by REALTOR®
members of The Canadian Real Estate Association
members of The Canadian Real Estate Association
















