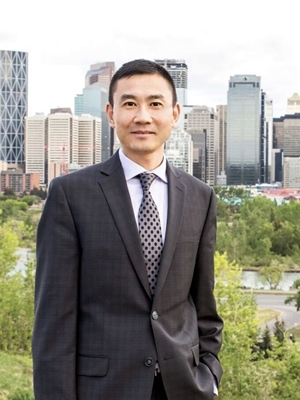2207 681 Savanna Boulevard Ne, Calgary
- Bedrooms: 2
- Bathrooms: 2
- Living area: 873.95 square feet
- Type: Apartment
- Added: 91 days ago
- Updated: 10 days ago
- Last Checked: 5 hours ago
PRICE REDUCTION for a quick sale!! Welcome to this brand-new 2 bed 2 bath condo located on the second floor of the Savanna II building. This premium never-lived-in condo offers 873 sqft, featuring two beds, and two baths, with the huge master bedroom which can fit a king size bed, having windows on two walls making it even nice and bright. The modern kitchen shines with new stainless steel appliances and bright quartz countertops, extending into a spacious living area that opens up to a large balcony big enough to have a perfect barbeque night with friends and family & also, perfect for relaxation and entertaining. Enjoy the ease of having your own laundry facilities within the unit. Building amenities include a state-of-the-art gym and a cozy lounge, enhancing your living experience, pet owners will appreciate the added luxury of the dog wash for their furry companions and bike wash. You'll find everything that you'll need such as resturants, cafes, groceries shopping, parks, Registry and many more in a less than 2 mins walking distance which makes it a perfect place to live. Call your fav realtor today and book a showing! (id:1945)
powered by

Property Details
- Cooling: None
- Heating: Baseboard heaters
- Stories: 4
- Structure Type: Apartment
- Exterior Features: Composite Siding
- Architectural Style: Low rise
Interior Features
- Flooring: Ceramic Tile, Vinyl Plank
- Appliances: Refrigerator, Dishwasher, Stove, Microwave, Microwave Range Hood Combo, Washer/Dryer Stack-Up
- Living Area: 873.95
- Bedrooms Total: 2
- Above Grade Finished Area: 873.95
- Above Grade Finished Area Units: square feet
Exterior & Lot Features
- Lot Features: Elevator, No Smoking Home, Gas BBQ Hookup, Parking
- Parking Total: 1
- Building Features: Exercise Centre, Recreation Centre, Party Room
Location & Community
- Common Interest: Condo/Strata
- Street Dir Suffix: Northeast
- Subdivision Name: Saddle Ridge
- Community Features: Pets Allowed With Restrictions
Property Management & Association
- Association Fee: 291.9
- Association Fee Includes: Common Area Maintenance, Waste Removal, Heat, Water, Condominium Amenities, Parking, Reserve Fund Contributions
Tax & Legal Information
- Tax Year: 2023
- Parcel Number: 0039398383
- Zoning Description: M-X2
Room Dimensions
This listing content provided by REALTOR.ca has
been licensed by REALTOR®
members of The Canadian Real Estate Association
members of The Canadian Real Estate Association















