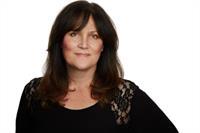106 Woodlawn Road E Unit 3, Guelph
- Bedrooms: 2
- Bathrooms: 4
- Living area: 2118 square feet
- Type: Townhouse
- Added: 57 days ago
- Updated: 18 days ago
- Last Checked: 10 hours ago
Welcome to this fabulous townhome with flair in River Ridge! Just looking at the surroundings and the amenities close by, the area boasts a resort feel without leaving the city. The property has undergone many professional renovations during 2019-2020. From the inviting entrance close by the kitchen, features include subway tile backsplash, fresh countertops, refinished cabinets, updated lighting, newer s/s appliances (2014) including fridge, stove, dishwasher, built-in microwave, tastefully decorated areas capture subtle touches, including baseboards, dimming pot lights, floating shelves, window coverings, Calfornia shutters in bedrooms, and carpet free flooring. A seat at the kitchen nook will capture the natural light through a large bay window. Ease into entertaining in the family /dining room featuring a gas fireplace (2019) or access through sliding doors to a platform large deck, with a shady well landscaped fenced backyard. Upstairs, the primary bedroom is complete with a den area, fresh paint and updated lighting. Nearby is an ensuite bath, with professionally completed updates from plumbing to fixtures A freshly painted larger bright second bedroom, near a updated second bathroom. Retreating to the basement, step into a large family room with an electrical fireplace, new modern luxury flooring with dricore base, new paint and lighting, additional crawl space for storage, a 3 piece bathroom, laundry and utility room with newer stackable laundry, central vac and water softener. A gallery wall directs to the entrance from the garage. The amenities shared in this complex include an inground swimming pool, tennis courts and visitor parking. A natural path connects to the Conservation trails, or take a short walk to Riverside park , nearby golf course and amenities.. This property is AAA+ , ready to move in! (id:1945)
powered by

Property DetailsKey information about 106 Woodlawn Road E Unit 3
Interior FeaturesDiscover the interior design and amenities
Exterior & Lot FeaturesLearn about the exterior and lot specifics of 106 Woodlawn Road E Unit 3
Location & CommunityUnderstand the neighborhood and community
Property Management & AssociationFind out management and association details
Utilities & SystemsReview utilities and system installations
Tax & Legal InformationGet tax and legal details applicable to 106 Woodlawn Road E Unit 3
Room Dimensions

This listing content provided by REALTOR.ca
has
been licensed by REALTOR®
members of The Canadian Real Estate Association
members of The Canadian Real Estate Association
Nearby Listings Stat
Active listings
8
Min Price
$699,900
Max Price
$2,100,000
Avg Price
$1,329,313
Days on Market
40 days
Sold listings
1
Min Sold Price
$899,900
Max Sold Price
$899,900
Avg Sold Price
$899,900
Days until Sold
4 days
Nearby Places
Additional Information about 106 Woodlawn Road E Unit 3

















