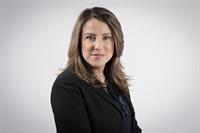301 Reynolds Road, London
- Bedrooms: 4
- Bathrooms: 3
- Living area: 2500 square feet
- Type: Residential
- Added: 49 days ago
- Updated: 2 days ago
- Last Checked: 11 hours ago
Welcome to Byron, Ontario—one of London's most sought-after neighborhoods! This beautifully renovated 4-bedroom, 3-bathroom ranch-style home combines modern luxury with ample space on a double-wide lot. The stunning kitchen boasts quartz countertops, marble floors, and high-end stainless steel appliances, while the master bedroom features an ensuite with a spacious cedar hot tub room and walk-out access to the serene backyard. The fully finished lower level offers high ceilings and endless potential for in-law accommodations (there is a separate entrance as well). Step outside to your personal oasis, complete with an inground pool, koi pond with a waterfall, and a cedar deck for entertaining. The home also includes a metal roof, an oversized concrete driveway, and a single-car garage. A detached office or business space with a separate entrance adds to the versatility of this property. Located just minutes from Boler Mountain Ski Hill and nearby golf courses, this home feels like a resort in the city. Don't miss the opportunity to make it yours! (id:1945)
powered by

Property DetailsKey information about 301 Reynolds Road
- Cooling: Central air conditioning
- Heating: Forced air
- Stories: 1
- Year Built: 1953
- Structure Type: House
- Exterior Features: Brick, Vinyl siding
- Foundation Details: Poured Concrete
- Architectural Style: Bungalow
Interior FeaturesDiscover the interior design and amenities
- Basement: Finished, Full
- Appliances: Washer, Refrigerator, Hot Tub, Dishwasher, Stove, Dryer, Microwave Built-in
- Living Area: 2500
- Bedrooms Total: 4
- Fireplaces Total: 2
- Fireplace Features: Wood, Electric, Other - See remarks, Other - See remarks
- Above Grade Finished Area: 1500
- Below Grade Finished Area: 1000
- Above Grade Finished Area Units: square feet
- Below Grade Finished Area Units: square feet
- Above Grade Finished Area Source: Other
- Below Grade Finished Area Source: Other
Exterior & Lot FeaturesLearn about the exterior and lot specifics of 301 Reynolds Road
- Lot Features: Skylight, Recreational, Gazebo, Automatic Garage Door Opener, In-Law Suite
- Water Source: Municipal water
- Lot Size Units: acres
- Parking Total: 9
- Pool Features: Inground pool
- Parking Features: Attached Garage
- Lot Size Dimensions: 0.285
Location & CommunityUnderstand the neighborhood and community
- Directions: Commissioners Road to Reynolds Road
- Common Interest: Freehold
- Subdivision Name: South B
- Community Features: School Bus, Community Centre
Utilities & SystemsReview utilities and system installations
- Sewer: Municipal sewage system
- Utilities: Cable
Tax & Legal InformationGet tax and legal details applicable to 301 Reynolds Road
- Tax Annual Amount: 6465.55
- Zoning Description: R1-8
Room Dimensions

This listing content provided by REALTOR.ca
has
been licensed by REALTOR®
members of The Canadian Real Estate Association
members of The Canadian Real Estate Association
Nearby Listings Stat
Active listings
45
Min Price
$624,900
Max Price
$1,499,900
Avg Price
$939,310
Days on Market
74 days
Sold listings
10
Min Sold Price
$532,990
Max Sold Price
$1,350,000
Avg Sold Price
$890,748
Days until Sold
51 days
Nearby Places
Additional Information about 301 Reynolds Road





















































