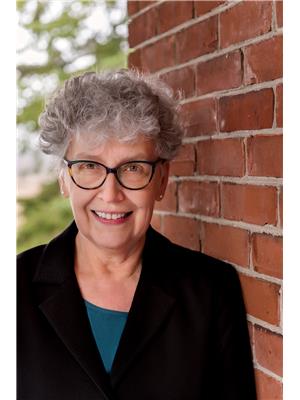186 Front Road W, L Orignal
- Bedrooms: 3
- Bathrooms: 2
- Type: Residential
- Added: 22 days ago
- Updated: 11 days ago
- Last Checked: 13 hours ago
Welcome to this enchanting century home, brimming with charm and original character, located in the picturesque village of L'Orignal. This delightful residence boasts 3 bedrooms and 1.5 bathrooms, offering the perfect blend of historical allure and comfort. Step inside to discover a world of timeless beauty, featuring exposed beams, original woodwork, and large windows that flood the home with natural light. The living spaces are thoughtfully designed to maximize the stunning views of the Ottawa River, providing a serene backdrop for everyday living. The property spans approximately 175 feet of frontage along the river and has private beach. Imagine mornings spent by the water, afternoons of kayaking or fishing, and evenings watching the sunset from your private oasis. The home also features a fully landscaped and private yard, ideal for entertaining, or simply relaxing. The basement offers interesting opportunities. Home has never been affected by floods. (id:1945)
powered by

Property Details
- Cooling: None
- Heating: Baseboard heaters, Electric, Natural gas, Other
- Stories: 2
- Year Built: 1898
- Structure Type: House
- Exterior Features: Siding
- Foundation Details: Poured Concrete
Interior Features
- Basement: Partially finished, Full, Low
- Flooring: Hardwood, Wood
- Appliances: Washer, Refrigerator, Stove, Dryer, Microwave
- Bedrooms Total: 3
- Fireplaces Total: 1
- Bathrooms Partial: 1
Exterior & Lot Features
- View: Mountain view, River view
- Lot Features: Beach property, Balcony
- Water Source: Drilled Well
- Parking Total: 3
- Pool Features: Above ground pool
- Parking Features: Surfaced
- Road Surface Type: Paved road
- Lot Size Dimensions: 227.24 ft X 136.3 ft (Irregular Lot)
- Waterfront Features: Waterfront
Location & Community
- Common Interest: Freehold
- Street Dir Suffix: West
Tax & Legal Information
- Tax Year: 2023
- Parcel Number: 541420878
- Tax Annual Amount: 2964
- Zoning Description: Re
Room Dimensions
This listing content provided by REALTOR.ca has
been licensed by REALTOR®
members of The Canadian Real Estate Association
members of The Canadian Real Estate Association
















