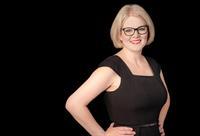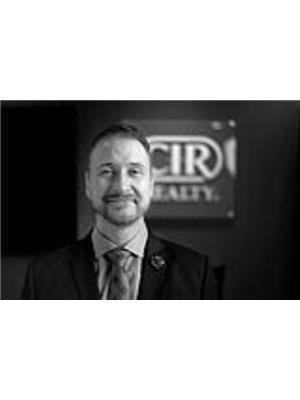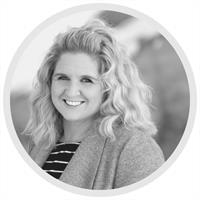148 Arbour Lake Hill Nw, Calgary
- Bedrooms: 4
- Bathrooms: 4
- Living area: 2508.14 square feet
- Type: Residential
- Added: 18 days ago
- Updated: 9 days ago
- Last Checked: 45 minutes ago
OPEN HOUSE: Saturday 12-2pm!!! Welcome to this almost new Hopewell Built (Asher Model) fully finished and air-conditioned home in the lake community of Arbour Lake. With over 2,500 square feet, this house is sure to be the right one for your growing family. As you enter the home, you will instantly notice the white oak engineered flooring. Around the corner is your private home office - away from the activities of family members. The gourmet kitchen is dreamy for the chef in the family with shaker style cupboards, quartz countertops and an extra island for added storage and counter space. Right beside the kitchen is the dining area is bright with large windows facing East and a living room also with lots of windows and a fireplace. Upstairs you will find a bonus room for the kids to watch their favourite shows. The primary bedroom is roomy with a 5 piece ensuite complete with a large shower, his & her vanities, and a walkthrough closest. The 2 other bedrooms upstairs are spacious with plenty of room for the kids to grow. The upstairs laundry is a lifesaver complete with a space to fold and even iron. Downstairs you will find a huge rec room, a bedroom, a wet bar and plenty of storage. With features like TRIPLE pane windows, TANKLESS hot water system, water softener, dual zone furnace, extra insulation in the attic, this home will keep you and your family stress-free for years. The best part is that just a short walk gets you to all the amenities that Arbour Lake has to offer including Crowfoot CTrain Station and Crowfoot Centre where you can do all of your shopping and enjoy the entertainment. Come by and have a look today! (id:1945)
powered by

Property Details
- Cooling: Central air conditioning
- Heating: Forced air
- Stories: 2
- Year Built: 2022
- Structure Type: House
- Exterior Features: Composite Siding
- Foundation Details: Poured Concrete
- Construction Materials: Wood frame
Interior Features
- Basement: Finished, Full
- Flooring: Tile, Hardwood, Carpeted
- Appliances: Washer, Refrigerator, Water softener, Cooktop - Electric, Dishwasher, Dryer, Microwave, Window Coverings, Garage door opener, Water Heater - Tankless
- Living Area: 2508.14
- Bedrooms Total: 4
- Fireplaces Total: 1
- Bathrooms Partial: 1
- Above Grade Finished Area: 2508.14
- Above Grade Finished Area Units: square feet
Exterior & Lot Features
- Lot Features: Wet bar, No Animal Home, No Smoking Home, Parking
- Lot Size Units: square meters
- Parking Total: 4
- Parking Features: Attached Garage
- Building Features: Recreation Centre
- Lot Size Dimensions: 420.00
Location & Community
- Common Interest: Freehold
- Street Dir Suffix: Northwest
- Subdivision Name: Arbour Lake
- Community Features: Lake Privileges, Fishing
Tax & Legal Information
- Tax Lot: 54
- Tax Year: 2024
- Tax Block: 64
- Parcel Number: 0038838009
- Tax Annual Amount: 5704
- Zoning Description: R-G
Room Dimensions

This listing content provided by REALTOR.ca has
been licensed by REALTOR®
members of The Canadian Real Estate Association
members of The Canadian Real Estate Association
















