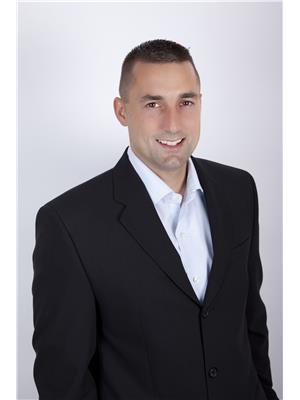826 Alpine Avenue, Britannia Heights Queensway Terrace N And Area
- Bedrooms: 4
- Bathrooms: 5
- Type: Residential
- Added: 25 days ago
- Updated: 11 hours ago
- Last Checked: 6 hours ago
This stunning,fully furnished new build is a rare find& will come with all the luxurious furniture shown in the photos.It features 10'ceilings,6""engineered hardwood flooring,glass staircase,floor-to-ceiling doors and windows that you won’t see anywhere else.Enjoy a sleek and functional kitchen with top-of-the-line Bosch appliances,built-in oven,gas cooktop,beverage center,9' quartz island&1piece stone backsplash.The custom cabinets provide great storage and look amazing!The cozy natural stone fireplace is perfect for relaxing evenings,there’s a convenient laundry setup on the second floor.There are two ensuites,all closets come with built-in cabinets&drawers offer plenty of storage space throughout.This home is designed for comfort,with excellent insulation that keeps it quiet and energy-efficient, exceeding building code requirements.Don’t miss your chance to own this exceptional home,which includes a one-bedroom secondary legal unit, close to all amenities and the LRT, Flooring: Hardwood, Flooring: Ceramic (id:1945)
powered by

Property DetailsKey information about 826 Alpine Avenue
Interior FeaturesDiscover the interior design and amenities
Exterior & Lot FeaturesLearn about the exterior and lot specifics of 826 Alpine Avenue
Location & CommunityUnderstand the neighborhood and community
Utilities & SystemsReview utilities and system installations
Tax & Legal InformationGet tax and legal details applicable to 826 Alpine Avenue
Room Dimensions

This listing content provided by REALTOR.ca
has
been licensed by REALTOR®
members of The Canadian Real Estate Association
members of The Canadian Real Estate Association
Nearby Listings Stat
Active listings
2
Min Price
$1,198,000
Max Price
$1,320,000
Avg Price
$1,259,000
Days on Market
36 days
Sold listings
0
Min Sold Price
$0
Max Sold Price
$0
Avg Sold Price
$0
Days until Sold
days
Additional Information about 826 Alpine Avenue








