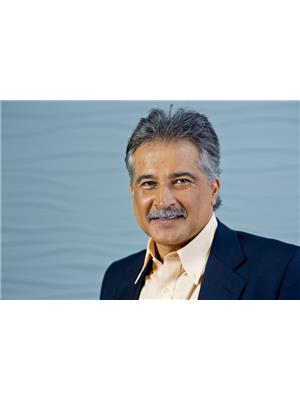206 2959 Silver Springs Boulevard, Coquitlam
- Bedrooms: 2
- Bathrooms: 2
- Living area: 895 square feet
- Type: Apartment
- Added: 4 days ago
- Updated: 3 days ago
- Last Checked: 10 hours ago
Welcome to this 2-bedroom, 2-bath condo in the highly desirable Westwood Plateau! Offering 895 sqft of living space, the unit features an open-concept layout with a modern kitchen boasting stainless steel appliances and a breakfast bar, flowing seamlessly into the bright living/dining area. Relax by the cozy fireplace or on the private patio with tranquil green views. The primary bedroom includes a walk-through closet and ensuite. Enjoy the fantastic clubhouse amenities, including a swimming pool, hot tub, pool table, party room with kitchen, music room, study room, and more. Conveniently located within walking distance to Pinetree Way Elementary and just minutes from Coquitlam Centre, transit, parks, and shops. Your perfect home awaits-book your private viewing today! OPEN HOUSE: Sat (Nov 23) & Sun (Nov 24) 3-5PM. (id:1945)
powered by

Property DetailsKey information about 206 2959 Silver Springs Boulevard
Interior FeaturesDiscover the interior design and amenities
Exterior & Lot FeaturesLearn about the exterior and lot specifics of 206 2959 Silver Springs Boulevard
Location & CommunityUnderstand the neighborhood and community
Property Management & AssociationFind out management and association details
Tax & Legal InformationGet tax and legal details applicable to 206 2959 Silver Springs Boulevard
Additional FeaturesExplore extra features and benefits

This listing content provided by REALTOR.ca
has
been licensed by REALTOR®
members of The Canadian Real Estate Association
members of The Canadian Real Estate Association
Nearby Listings Stat
Active listings
81
Min Price
$499,000
Max Price
$3,865,000
Avg Price
$1,030,430
Days on Market
71 days
Sold listings
27
Min Sold Price
$578,800
Max Sold Price
$1,798,000
Avg Sold Price
$830,777
Days until Sold
36 days

















