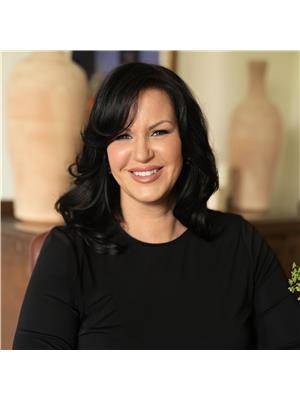44 Jenny Court, Stoney Creek
- Bedrooms: 4
- Bathrooms: 3
- Living area: 2794 square feet
- Type: Residential
- Added: 1 day ago
- Updated: 1 days ago
- Last Checked: 4 hours ago
This 3+1 bedroom, 3 bathroom stunning custom-built home offers a peaceful and private escape while still being conveniently located near town and the lake. Boasting beautiful views of the Niagara Escarpment from the front windows, as well as city and lake views from the backyard deck, this home truly has it all. With over 4200 square feet of living space, including a grand cathedral foyer, spacious living and dining areas, a gourmet kitchen with granite countertops and stainless steel appliances, and a large breakfast room, this home is perfect for hosting or enjoying everyday life. The primary bedroom and ensuite feature a walk-in closet and picturesque window with a view of the sunrise. The lower level with a walk-out to the backyard offers an additional bedroom, kitchen, family room, and separate entrance, making it ideal for multi-generational families or income potential. Additionally, the property includes a large double garage with access to a mudroom and plenty of storage space both inside and outside in the shed. The expansive outdoor area offers endless possibilities for gardens or outdoor activities with plenty of sunshine. Nestled below Ridge Road, this home offers a tranquil setting with diverse architecture and a strong sense of privacy. Meticulously constructed and maintained by the seller, this property is waiting for you to add your personal touch. Perfect for nature lovers, retirees, or busy executives looking for an idyllic retreat, this home is a true gem. (id:1945)
powered by

Property Details
- Heating: Forced air, Natural gas
- Stories: 1
- Year Built: 1996
- Structure Type: House
- Exterior Features: Brick
- Foundation Details: Poured Concrete
- Architectural Style: Bungalow
Interior Features
- Basement: Finished, Full
- Appliances: Central Vacuum
- Living Area: 2794
- Bedrooms Total: 4
- Above Grade Finished Area: 2794
- Above Grade Finished Area Units: square feet
- Above Grade Finished Area Source: Other
Exterior & Lot Features
- View: View
- Lot Features: Conservation/green belt
- Water Source: Municipal water
- Parking Total: 6
- Parking Features: Attached Garage
Location & Community
- Directions: Millen Road to Maple Drive
- Common Interest: Freehold
- Subdivision Name: 517 - Highway Valley/Dewitt
- Community Features: Quiet Area
Utilities & Systems
- Sewer: Municipal sewage system
Tax & Legal Information
- Tax Annual Amount: 6108.82
Room Dimensions
This listing content provided by REALTOR.ca has
been licensed by REALTOR®
members of The Canadian Real Estate Association
members of The Canadian Real Estate Association














