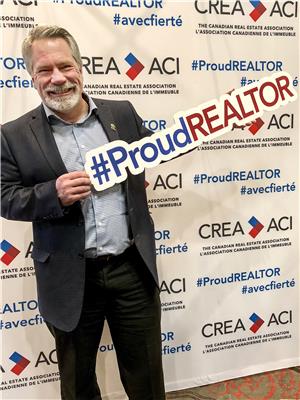56 Martin Road, Campobello
- Bedrooms: 3
- Bathrooms: 2
- Living area: 1362 square feet
- Type: Residential
- Added: 561 days ago
- Updated: 30 days ago
- Last Checked: 4 hours ago
Chalet style home on a full acre of ground located in a very kid friendly and family-oriented neighbourhood with a full walkout basement for potential extra living space or possibly Airbnb investment. Wrap around deck a second-floor balcony from catwalk adds a lot of room for entertaining to go along with a mostly cleared one acre lot. A few other features include granite kitchen and 4x4 breakfast island countertop / cedar vaulted ceilings / ductless heat pump and pellet stove for supplementary heat. (id:1945)
powered by

Property DetailsKey information about 56 Martin Road
Interior FeaturesDiscover the interior design and amenities
Exterior & Lot FeaturesLearn about the exterior and lot specifics of 56 Martin Road
Location & CommunityUnderstand the neighborhood and community
Utilities & SystemsReview utilities and system installations
Tax & Legal InformationGet tax and legal details applicable to 56 Martin Road
Room Dimensions

This listing content provided by REALTOR.ca
has
been licensed by REALTOR®
members of The Canadian Real Estate Association
members of The Canadian Real Estate Association
Nearby Listings Stat
Active listings
1
Min Price
$319,500
Max Price
$319,500
Avg Price
$319,500
Days on Market
561 days
Sold listings
0
Min Sold Price
$0
Max Sold Price
$0
Avg Sold Price
$0
Days until Sold
days
Nearby Places
Additional Information about 56 Martin Road












