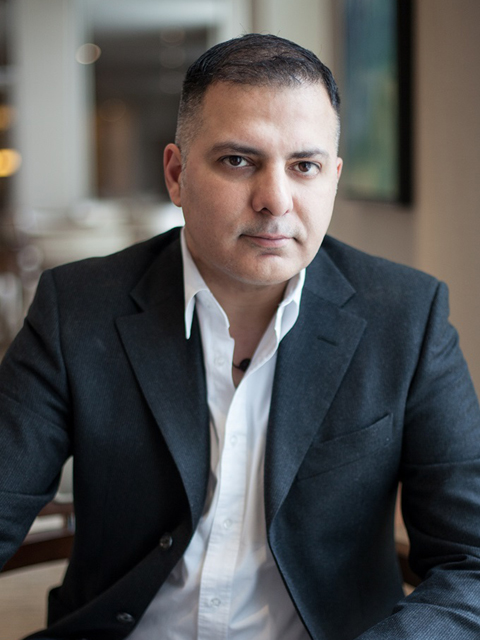706 68 Grangeway Avenue, Toronto
- Bedrooms: 2
- Bathrooms: 2
- Type: Apartment
- Added: 16 hours ago
- Updated: 10 hours ago
- Last Checked: 3 hours ago
Skyscape ""Universe"" Model W/ 818 Sqft Of Luxury Condo Living Space. Unobstructed East Park View! Clean & Well Maintained. Lots Of Natural Light With Floor To Ceiling Windows. Granite Countertop In Kitchen. Convenient Central Location, Easy Ttc Access, Few Mins Walk To Mccowan Rt, Near Go Station, Highway 401, Ymca, Scarborough Town Centre Shopping, Grocery Stores, Recreation,Parks, Schools, Restaurants, Entertainment And More.
Property DetailsKey information about 706 68 Grangeway Avenue
Interior FeaturesDiscover the interior design and amenities
Exterior & Lot FeaturesLearn about the exterior and lot specifics of 706 68 Grangeway Avenue
Location & CommunityUnderstand the neighborhood and community
Business & Leasing InformationCheck business and leasing options available at 706 68 Grangeway Avenue
Property Management & AssociationFind out management and association details
Additional FeaturesExplore extra features and benefits
Room Dimensions

This listing content provided by REALTOR.ca
has
been licensed by REALTOR®
members of The Canadian Real Estate Association
members of The Canadian Real Estate Association
Nearby Listings Stat
Active listings
73
Min Price
$14
Max Price
$4,380
Avg Price
$2,751
Days on Market
34 days
Sold listings
44
Min Sold Price
$1,950
Max Sold Price
$3,500
Avg Sold Price
$2,741
Days until Sold
32 days















