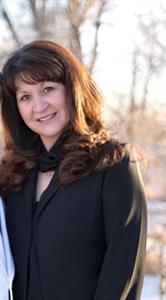139 Coopersfield Way Sw, Airdrie
- Bedrooms: 3
- Bathrooms: 3
- Living area: 2350.4 square feet
- Type: Residential
- Added: 76 days ago
- Updated: 7 days ago
- Last Checked: 12 hours ago
Don’t miss out on this home!!! This corner lot gem of a property has everything you need!! Triple tandem garage, corner lot with parking for 6, sharp lines and upgraded elevation that gives this home beautiful curb appeal. Coopers Crossing in Airdrie is one of the most sought-after communities in the city! Take a walk through the abundance of lush green parks and pathways, scenic ponds and new playgrounds. Discovery Park is 100m from this property as well. Built by McKee Homes in 2015, this home has top quality building materials and finishes and has been meticulously maintained and well cared for. There are plenty of upgrades including 10’ main floor ceilings, real hardwood floors throughout most of the home and both sets of stairs, granite counters, and a beautiful open to below feature with additional windows, and spindle / wrought iron railing. Outside you have full maintenance free composite decking on the wrap around front porch and rear deck with gas line to BBQ. Enjoy the low maintenance exposed aggregate concrete patio with metal gazebo for added comfort and privacy. The back yard also has the opportunity for RV/ trailer parking right in your back yard and included is the yard shed. A trailer gate would just need to be installed. This property also comes with underground irrigation! The TRIPLE TANDEM GARAGE is fully finished, insulated, drywalled, painted, and has room for up to 3 vehicles or your own man cave/ future shop. The huge mudroom with built in bench and a closet is perfect for the family’s coats and footwear. The Upper floor laundry room, conveniently located just off the primary suite and the primary ensuite comes with jetted tub, cabinet tower, and a large walk-in closet. Being a corner unit there are more than enough large windows to let in an abundance of natural light. The upper floor bonus room and 2 spacious additional bedrooms with a full bathroom complete the upper floor. The basement has a developed family room, or kids play area, and a rough-in for your future bathroom. This home and lot does not come around often! Call your favorite realtor today and come and see this gorgeous home today! (id:1945)
powered by

Property DetailsKey information about 139 Coopersfield Way Sw
Interior FeaturesDiscover the interior design and amenities
Exterior & Lot FeaturesLearn about the exterior and lot specifics of 139 Coopersfield Way Sw
Location & CommunityUnderstand the neighborhood and community
Tax & Legal InformationGet tax and legal details applicable to 139 Coopersfield Way Sw
Room Dimensions

This listing content provided by REALTOR.ca
has
been licensed by REALTOR®
members of The Canadian Real Estate Association
members of The Canadian Real Estate Association
Nearby Listings Stat
Active listings
100
Min Price
$369,000
Max Price
$1,399,000
Avg Price
$594,935
Days on Market
38 days
Sold listings
50
Min Sold Price
$371,500
Max Sold Price
$1,220,000
Avg Sold Price
$599,185
Days until Sold
48 days
Nearby Places
Additional Information about 139 Coopersfield Way Sw














