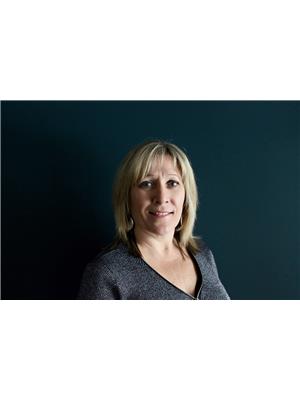84 Thames Spring Crescent, Zorra
- Bedrooms: 5
- Bathrooms: 4
- Type: Residential
- Added: 45 days ago
- Updated: 36 days ago
- Last Checked: 17 hours ago
This one of a kind custom built Luxury home with 5-bedrooms (4+1) and 4 bathrooms (3+1) has over000 Sq. ft of living space. Large 173ft deep lot. This home seamlessly blends luxury and lifestyle. The open concept kitchen features high-end stainless steel appliances, a breakfast bar, quartz countertops, leading to a stunning deck with a covered gazebo With Its ample cabinet space, built in microwave, oven, eat in kitchen Island and pantry. This kitchen has everything you need. The property boasts a 3-car garage, concrete driveway, and a spacious first-floor balcony, adding to its allure. Elegant touches like hardwood floors, an oak staircase, smooth ceilings, LED pot lights, and modern window coverings contribute to the home's sophisticated ambiance. Professionally finished basement with family room, bedroom, and 4pc bath.
powered by

Property DetailsKey information about 84 Thames Spring Crescent
- Cooling: Central air conditioning
- Heating: Forced air, Electric
- Stories: 2
- Structure Type: House
- Exterior Features: Shingles
- Foundation Details: Concrete
Interior FeaturesDiscover the interior design and amenities
- Basement: Finished, N/A
- Flooring: Hardwood
- Appliances: Water softener, Window Coverings
- Bedrooms Total: 5
- Bathrooms Partial: 1
Exterior & Lot FeaturesLearn about the exterior and lot specifics of 84 Thames Spring Crescent
- Water Source: Municipal water
- Parking Total: 6
- Parking Features: Garage
- Lot Size Dimensions: 53.54 x 174070 FT
Location & CommunityUnderstand the neighborhood and community
- Directions: Dundas Street & 15TH Line
- Common Interest: Freehold
- Community Features: Community Centre
Utilities & SystemsReview utilities and system installations
- Sewer: Sanitary sewer
Tax & Legal InformationGet tax and legal details applicable to 84 Thames Spring Crescent
- Tax Annual Amount: 4855.5
Room Dimensions

This listing content provided by REALTOR.ca
has
been licensed by REALTOR®
members of The Canadian Real Estate Association
members of The Canadian Real Estate Association
Nearby Listings Stat
Active listings
2
Min Price
$1,069,000
Max Price
$1,279,000
Avg Price
$1,174,000
Days on Market
71 days
Sold listings
1
Min Sold Price
$949,900
Max Sold Price
$949,900
Avg Sold Price
$949,900
Days until Sold
79 days
Nearby Places
Additional Information about 84 Thames Spring Crescent



















































