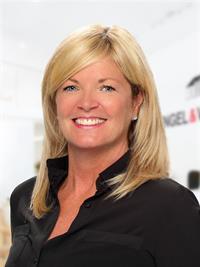362 Plains Road E Unit 45, Burlington
362 Plains Road E Unit 45, Burlington
×

21 Photos






- Bedrooms: 2
- Bathrooms: 2
- Living area: 1200 square feet
- MLS®: 40607726
- Type: Townhouse
- Added: 4 days ago
Property Details
A beautifully appointed 2 bedroom townhome in a great location. Close to the GO station as well as many other amenities including schools, downtown, the lake and easy access to highways. A wonder home for the most discerning Tenants! Please provide a Current Credit check, Letter of Employment, and Rental application including references. (id:1945)
Property Information
- Sewer: Municipal sewage system
- Cooling: Central air conditioning
- Heating: Forced air, Natural gas
- List AOR: Oakville-Milton
- Stories: 3
- Basement: None
- Appliances: Washer, Refrigerator, Dishwasher, Stove, Dryer, Garage door opener
- Directions: Douvercourt/Plains R
- Living Area: 1200
- Lot Features: Southern exposure, Balcony, Paved driveway, No Pet Home, Automatic Garage Door Opener
- Photos Count: 21
- Water Source: Municipal water
- Parking Total: 2
- Bedrooms Total: 2
- Structure Type: Row / Townhouse
- Common Interest: Condo/Strata
- Parking Features: Attached Garage
- Street Dir Suffix: East
- Subdivision Name: 303 - Aldershot South
- Tax Annual Amount: 2768
- Total Actual Rent: 3100
- Bathrooms Partial: 1
- Exterior Features: Brick
- Foundation Details: Poured Concrete
- Zoning Description: Residential
- Architectural Style: 3 Level
- Lease Amount Frequency: Monthly
- Above Grade Finished Area: 1200
- Association Fee Includes: Insurance, Parking
- Map Coordinate Verified YN: true
- Above Grade Finished Area Units: square feet
- Above Grade Finished Area Source: Owner
Room Dimensions
 |
This listing content provided by REALTOR.ca has
been licensed by REALTOR® members of The Canadian Real Estate Association |
|---|
Nearby Places
Similar Townhouses Stat in Burlington






