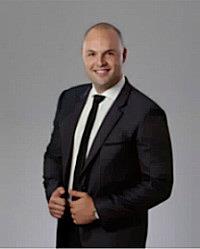861 D Blackcomb, Elmvale Acres And Area
- Bedrooms: 2
- Bathrooms: 2
- Type: Apartment
- Added: 18 days ago
- Updated: 10 hours ago
- Last Checked: 2 hours ago
Flooring: Tile, Flooring: Laminate, Presenting 861 Blackcomb Private Unit D, Centrally located in the heart of Ottawa. Walking distance to shopping, Ottawa Train Yards plaza, General hospital, Museum of Science and Tech, schools, parks, transit and much more. Inside features a carpet-free condominium offering 2 bedrooms, 2 full bathrooms. This bright open concept living space showcases elegant laminate flooring throughout, exuding timeless sophistication. The kitchen has been tastefully upgraded, complemented with ample cabinet and counter top space. Additional features include in-unit laundry, central air conditioning, a dedicated storage unit, and a designated parking space for your convenience. A rare opportunity to experience elevated living – schedule your viewing today. (id:1945)
powered by

Property DetailsKey information about 861 D Blackcomb
Interior FeaturesDiscover the interior design and amenities
Exterior & Lot FeaturesLearn about the exterior and lot specifics of 861 D Blackcomb
Location & CommunityUnderstand the neighborhood and community
Property Management & AssociationFind out management and association details
Tax & Legal InformationGet tax and legal details applicable to 861 D Blackcomb
Room Dimensions

This listing content provided by REALTOR.ca
has
been licensed by REALTOR®
members of The Canadian Real Estate Association
members of The Canadian Real Estate Association
Nearby Listings Stat
Active listings
7
Min Price
$359,900
Max Price
$749,900
Avg Price
$560,371
Days on Market
69 days
Sold listings
0
Min Sold Price
$0
Max Sold Price
$0
Avg Sold Price
$0
Days until Sold
days














