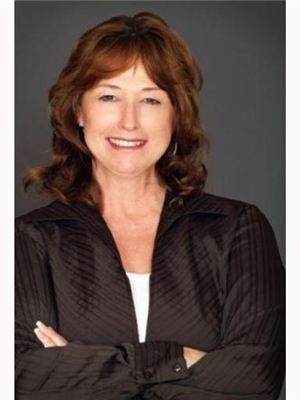2 Bernick Drive Unit 6, Barrie
- Bedrooms: 3
- Bathrooms: 2
- Living area: 1278 square feet
- Type: Townhouse
- Added: 13 days ago
- Updated: 7 hours ago
- Last Checked: 8 minutes ago
This newly renovated 3-bedroom, 2-bath end unit condo/townhome is just steps from Georgian College and conveniently close to shopping, the hospital, and major highways—making it perfect for first-time buyers or investors. Inside, you'll find sleek laminate flooring throughout the main level and fresh carpeting on the stairs and in the bedrooms. The brand new eat-in kitchen boasts extra cabinetry, new stainless steel appliances, and a walk-out to the private yard. Both bathrooms have been renovated with modern finishes. The spacious master features a semi-ensuite, and the lower level offers excellent potential for future finishing. Enjoy the ease of condo living with a monthly fee that covers water, basic cable, lawn maintenance, snow removal, and parking. Don’t miss this fantastic opportunity in a highly desirable location—book your showing today! (id:1945)
powered by

Property DetailsKey information about 2 Bernick Drive Unit 6
- Cooling: None
- Heating: Forced air, Natural gas
- Stories: 2
- Year Built: 1975
- Structure Type: Row / Townhouse
- Exterior Features: Brick, Other
- Foundation Details: Poured Concrete
- Architectural Style: 2 Level
- Type: Condo/Townhome
- Bedrooms: 3
- Bathrooms: 2
- Unit Type: End Unit
- Renovation Status: Newly Renovated
Interior FeaturesDiscover the interior design and amenities
- Basement: Unfinished, Full
- Appliances: Washer, Refrigerator, Stove, Dryer
- Living Area: 1278
- Bedrooms Total: 3
- Bathrooms Partial: 1
- Above Grade Finished Area: 1278
- Above Grade Finished Area Units: square feet
- Above Grade Finished Area Source: Other
- Flooring: Main Level: Sleek Laminate, Stairs: Carpeting, Bedrooms: Carpeting
- Kitchen: Type: Eat-in, Cabinetry: Extra, Appliances: New Stainless Steel, Walk-out: Private Yard
- Bathrooms: Renovated: true, Modern Finishes: true
- Master Bedroom: Features: Spacious, Bathroom: Semi-ensuite
- Lower Level: Potential: Excellent for Future Finishing
Exterior & Lot FeaturesLearn about the exterior and lot specifics of 2 Bernick Drive Unit 6
- Lot Features: Southern exposure, Paved driveway
- Water Source: Municipal water
- Parking Total: 2
- Parking Features: Attached Garage
- Yard: Private Yard
Location & CommunityUnderstand the neighborhood and community
- Directions: Duckworth to Bernick
- Common Interest: Condo/Strata
- Subdivision Name: BA01 - East
- Proximity: Georgian College: Steps Away, Shopping: Conveniently Close, Hospital: Close, Major Highways: Close
- Target Buyers: First-time Buyers, Investors
Property Management & AssociationFind out management and association details
- Association Fee: 579
- Association Fee Includes: Property Management, Cable TV, Water, Insurance, Other, See Remarks, Parking
- Condo Living: Ease of Living
- Monthly Fee Includes: Water, Basic Cable, Lawn Maintenance, Snow Removal, Parking
Utilities & SystemsReview utilities and system installations
- Sewer: Municipal sewage system
Tax & Legal InformationGet tax and legal details applicable to 2 Bernick Drive Unit 6
- Tax Annual Amount: 2673
- Zoning Description: Residential
Additional FeaturesExplore extra features and benefits
- Showing Availability: Book Your Showing Today
Room Dimensions

This listing content provided by REALTOR.ca
has
been licensed by REALTOR®
members of The Canadian Real Estate Association
members of The Canadian Real Estate Association
Nearby Listings Stat
Active listings
108
Min Price
$2,575
Max Price
$2,200,000
Avg Price
$746,935
Days on Market
50 days
Sold listings
45
Min Sold Price
$399,000
Max Sold Price
$1,299,900
Avg Sold Price
$667,186
Days until Sold
57 days
Nearby Places
Additional Information about 2 Bernick Drive Unit 6





















































