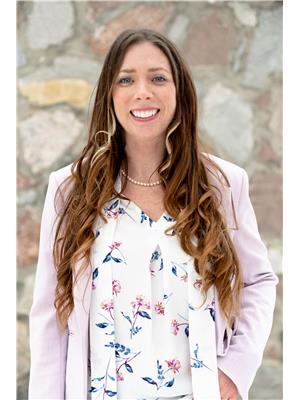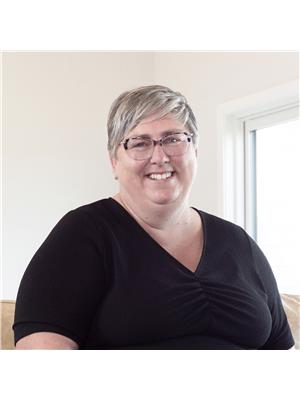299 Benn Avenue, Winnipeg
- Bedrooms: 3
- Bathrooms: 3
- Living area: 1492 square feet
- Type: Residential
- Added: 34 days ago
- Updated: 1 days ago
- Last Checked: 4 hours ago
4E//Winnipeg/MOTIVATED SELLERS - Prepare to be impressed by the expansive living area, where soaring vaulted ceilings create a bright and airy atmosphere. This open space flows seamlessly into a generous kitchen and dining area, equipped with plentiful cabinetry and ample counter space.The home features three spacious bedrooms, including a large primary bedroom with a private ensuite bathroom. The fully finished basement adds even more versatility, complete with an office, a bathroom with a jetted tub, and a cozy entertainment area.Two elegant brick stone wood-burning fireplaces enhance the home s inviting character and warmth.Situated on a substantial 100x100 lot, the property includes a private backyard perfect for both relaxation and entertaining. Enjoy the well-appointed patio for hosting gatherings and a garden area for your outdoor enjoyment. An attached two-car garage offers both convenience and extra storage. Offers are considered as received! (id:1945)
powered by

Property Details
- Cooling: Central air conditioning
- Heating: Forced air, Forced air, Electric, High-Efficiency Furnace, Wood
- Year Built: 1972
- Structure Type: House
- Architectural Style: Bungalow
Interior Features
- Flooring: Laminate
- Appliances: Refrigerator, Dishwasher, Stove, Blinds, Window Coverings, Garage door opener, Garage door opener remote(s), Jetted Tub
- Living Area: 1492
- Bedrooms Total: 3
- Fireplaces Total: 1
- Bathrooms Partial: 1
- Fireplace Features: Wood, Stone
Exterior & Lot Features
- Lot Features: Flat site, No back lane, Sump Pump, Private Yard
- Water Source: Municipal water
- Lot Size Units: square feet
- Parking Features: Attached Garage
- Road Surface Type: Paved road
- Lot Size Dimensions: 10000
Location & Community
- Common Interest: Freehold
Utilities & Systems
- Sewer: Municipal sewage system
Tax & Legal Information
- Tax Year: 2024
- Tax Annual Amount: 4069.98
Room Dimensions
This listing content provided by REALTOR.ca has
been licensed by REALTOR®
members of The Canadian Real Estate Association
members of The Canadian Real Estate Association
















