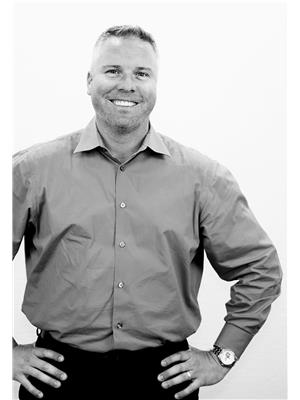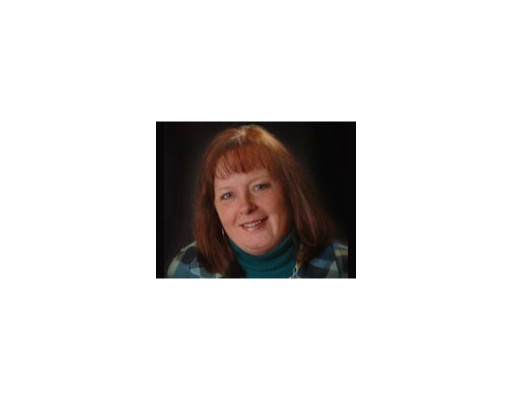3200 Bowen Road, Fort Erie
- Bedrooms: 3
- Bathrooms: 1
- Living area: 1300 sqft
- Type: Residential
Source: Public Records
Note: This property is not currently for sale or for rent on Ovlix.
We have found 6 Houses that closely match the specifications of the property located at 3200 Bowen Road with distances ranging from 2 to 10 kilometers away. The prices for these similar properties vary between 499,900 and 989,900.
Nearby Places
Name
Type
Address
Distance
Beaver Island State Park
Park
2136 W Oakfield Rd
7.8 km
Dick & Jennys
Restaurant
1270 Baseline Rd
9.1 km
Riverside Park
Park
2607 Niagara St
10.7 km
Riverside Institute of Technology
School
51 Ontario St
10.7 km
Niagara Falls Grand Island KOA
Campground
2570 Grand Island Blvd
12.0 km
D'Youville College
School
320 Porter Ave
12.4 km
Leonardo Da Vinci High School
School
320 Porter Ave
12.4 km
Buffalo State
University
1300 Elmwood Ave
12.5 km
The Left Bank
Restaurant
511 Rhode Island St
12.7 km
Kleinhans Music Hall
Establishment
3 Symphony Cir
12.9 km
Burchfield Penney Art Center at Buffalo State College
Art gallery
1300 Elmwood Ave
12.9 km
Cole's Restaurant
Restaurant
1104 Elmwood Ave
12.9 km
Property Details
- Cooling: None
- Heating: Forced air, Natural gas
- Stories: 1
- Structure Type: House
- Exterior Features: Brick
- Foundation Details: Poured Concrete
- Architectural Style: Bungalow
Interior Features
- Basement: Unfinished, Full
- Appliances: Washer, Refrigerator, Hot Tub, Stove, Dryer
- Living Area: 1300
- Bedrooms Total: 3
- Fireplaces Total: 1
Exterior & Lot Features
- Water Source: Cistern
- Parking Features: Detached Garage
Location & Community
- Directions: Between Sider Road & Winger Road
- Common Interest: Freehold
- Subdivision Name: 328 - Stevensville
- Community Features: Quiet Area, School Bus
Utilities & Systems
- Sewer: Septic System
Tax & Legal Information
- Tax Annual Amount: 3771.79
- Zoning Description: A1
Additional Features
- Photos Count: 48
Discover the charm of country living in this splendid 3-bedroom brick bungalow nestled on one acre of pristine land. This serene property offers an idyllic setting, boasting a full unfinished basement for your creative touch. As you approach the house, you'll notice a detached 2-car garage with a workshop, providing ample space for your hobbies and projects. Behind the garage stands a spacious 30 x 40 detached barn, ideal for storing your outdoor equipment or creating a cozy workspace. One of the property's standout features is the inclusion of Micro Fit Solar Panels, generating an impressive income of approximately $10,000 per year. Imagine the possibilities, as you enjoy the benefits of green energy while generating passive income. This home has undergone many recent improvements, including a new furnace in 2021 and roof shingles replaced in 2018. Step into the large rear addition, where an abundance of windows invites natural light to fill the space, creating a warm and inviting atmosphere. On chilly evenings, gather around the gas fireplace, perfect for creating memories with loved ones. Enjoy sitting on the back deck under the shade of the Wisteria vine and waiting for the hummingbirds and Orioles to arrive at the feeder. There is a hot tub on the rear deck. (id:1945)










