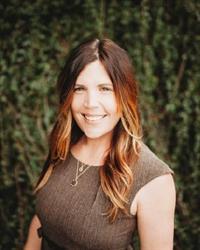1580 Grieve Ave, Courtenay
- Bedrooms: 3
- Bathrooms: 1
- Living area: 1186 square feet
- Type: Residential
- Added: 92 days ago
- Updated: 3 days ago
- Last Checked: 7 hours ago
Fabulous rancher for first time buyers, the perfect downsize, investors and anyone interested in the new zoning R-SSMUH. Small Scale Multi Unit Housing allows duplex, townhomes, max 4 dwelling units, see bylaws. This adorable rancher of 1,186 sf, 3 BD/ 1 BA, is ideally located on a corner lot with laneway access, in a quiet neighbourhood just blocks from all the amenities of downtown Courtenay. Fully fenced level yard with a newer deck, ideal for private summer BBQ’s and watching the kids play. The living and dining rooms boast oak hardwood flooring and there is more under the linoleum in the breakfast nook. Updating includes Roof, gutters & soffits – 2020, carpets 2022, tub 2021, bathroom fan replaced and vermiculite insulation in the attic removed and replaced with new insulation. Some Baseboards replaced. Single car garage with workbenches and built-in shelving, and windows for a bright workspace. (id:1945)
powered by

Property Details
- Cooling: None
- Heating: Baseboard heaters, Electric
- Year Built: 1957
- Structure Type: House
Interior Features
- Living Area: 1186
- Bedrooms Total: 3
- Above Grade Finished Area: 1186
- Above Grade Finished Area Units: square feet
Exterior & Lot Features
- Lot Features: Central location, Southern exposure, Corner Site, Other
- Lot Size Units: square feet
- Parking Total: 1
- Lot Size Dimensions: 7840
Location & Community
- Common Interest: Freehold
Tax & Legal Information
- Zoning: Residential
- Parcel Number: 000-412-449
- Tax Annual Amount: 3916
- Zoning Description: R-SSMUH
Room Dimensions
This listing content provided by REALTOR.ca has
been licensed by REALTOR®
members of The Canadian Real Estate Association
members of The Canadian Real Estate Association

















