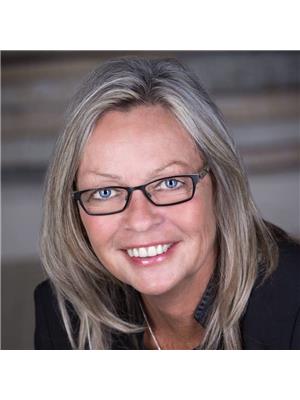21250 Highway 12, Scugog
- Bedrooms: 5
- Bathrooms: 2
- Type: Residential
- Added: 7 days ago
- Updated: 7 days ago
- Last Checked: 6 hours ago
Located 3 minutes north of Greenbank between Port Perry and Uxbridge; Move in ready! Entirely updated inside and out 3 bedroom bungalow with separate entrance to 2 bedroom lower level in-law suite; bright airy main floor with neutral decor; kitchen with quartz counters, stainless appliances and overlooking living/dining area; vinyl plank flooring throughout main floor; main floor laundry w/stackable washer & dryer. Lower level complete with 2 bedroom 1 Bath in-law suite completed under building permit; vinyl plank flooring. Freshly painted throughout; main floor laundry closet and separate laundry in apartment; Separate detached 20' x 24' garage; driveway easily accommodates 8 + vehicles; property backs to farm fields; Note: This home has been renovated/remodeled with all plaster and insulation removed on both levels and the entire home on both levels spray foamed; new wiring and electrical panel, new plumbing; entire home has new finishes, kitchen, baths, recessed lights, flooring, trim, doors, hardware, soffits/facia and eaves, new roof; new garage built in 2024 complete with with scissor trusses for higher ceiling height with electrical, insulated and white metal interior finished walls and ceilings (interior garage finish to be completed prior to closing)
powered by

Property DetailsKey information about 21250 Highway 12
- Cooling: Central air conditioning
- Heating: Forced air, Natural gas
- Stories: 1
- Structure Type: House
- Exterior Features: Brick
- Foundation Details: Block
- Architectural Style: Bungalow
- Type: Bungalow
- Bedrooms: 3
- Lower Level Bedrooms: 2
- Bathrooms: 2
- In Law Suite: true
- Separate Entrance: true
- Total Living Space: Updated
- Move In Ready: true
Interior FeaturesDiscover the interior design and amenities
- Basement: Apartment in basement, Separate entrance, N/A
- Appliances: Refrigerator, Dishwasher, Two stoves, Water Heater
- Bedrooms Total: 5
- Main Floor: Decor: Neutral, Flooring: Vinyl plank, Kitchen: Countertops: Quartz, Appliances: Stainless, View: Overlooking living/dining area, Laundry: Type: Stackable washer & dryer, Location: Main floor closet
- Lower Level: Flooring: Vinyl plank, Kitchen: Included in in-law suite, Laundry: Separate laundry in apartment, Baths: 1
- Finishes: New throughout
Exterior & Lot FeaturesLearn about the exterior and lot specifics of 21250 Highway 12
- View: View
- Lot Features: Level lot, Backs on greenbelt, Conservation/green belt, In-Law Suite
- Parking Total: 9
- Parking Features: Detached Garage
- Lot Size Dimensions: 101.5 x 139.3 FT
- Garage: Type: Detached, Size: 20' x 24', Build Year: 2024, Features: Scissor trusses for higher ceiling height, electrical, insulated, white metal interior finished walls and ceilings
- Driveway: Capacity: 8+ vehicles
- Backyard: View: Backing to farm fields
Location & CommunityUnderstand the neighborhood and community
- Directions: Highway 12 North of Greenbank
- Common Interest: Freehold
- Community Features: School Bus
- Proximity: 3 minutes north of Greenbank between Port Perry and Uxbridge
Utilities & SystemsReview utilities and system installations
- Sewer: Septic System
- Utilities: Telephone, DSL*, Natural Gas Available, Electricity Connected
- Heating: New gas furnace
- Cooling: New central air conditioning
- Water Heater: New electric hot water tank
- Sump Pump: New
- Electrical: Panel: New 100 amp, Breakers: New
- Plumbing: New
Tax & Legal InformationGet tax and legal details applicable to 21250 Highway 12
- Tax Annual Amount: 4224.16
Additional FeaturesExplore extra features and benefits
- Renovation: All plaster and insulation removed, entire home spray foamed
- Wiring: New
- Roof: New
- Finishes: New kitchen, baths, recessed lights, flooring, trim, doors, hardware, soffits/fascia, and eaves
Room Dimensions

This listing content provided by REALTOR.ca
has
been licensed by REALTOR®
members of The Canadian Real Estate Association
members of The Canadian Real Estate Association
Nearby Listings Stat
Active listings
1
Min Price
$979,900
Max Price
$979,900
Avg Price
$979,900
Days on Market
7 days
Sold listings
0
Min Sold Price
$0
Max Sold Price
$0
Avg Sold Price
$0
Days until Sold
days
Nearby Places
Additional Information about 21250 Highway 12






































