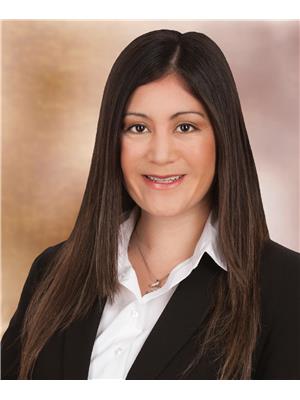441041 792 Hi, Rural Ponoka County
- Bedrooms: 4
- Bathrooms: 2
- Living area: 102.39 square meters
- Type: Residential
- Added: 57 days ago
- Updated: 26 days ago
- Last Checked: 1 days ago
Welcome to this charming 15-acre property featuring a beautiful 4-bedroom bungalow, a spacious 30' x 60' shop, and a 12' x 24' single-car garage. This modern and cozy home offers numerous features to appreciate, including a well-maintained, cleaned-up acreage with many trees and a wrap-around deck perfectly placed to enjoy both shade and sun throughout the day.You will love the company of neighboring horses that occasionally visit across the fence. The property is conveniently located just a 25-minute drive from Ponoka, Rimbey, and the Gull Lake Public Beach. Highlights of the home include central air conditioning, a wood-burning fireplace, upgraded interior finishes, a kitchen equipped with a gas stove, an oversized fridge, and ample cabinet storage. Other features include water softener, reverse osmosis, and filtration system, a new septic tank installed in 2024, a generously sized front mudroom (9'11 x 10') with space for a large freezer, low maintenance metal rooves, and 220 service. (id:1945)
powered by

Property Details
- Cooling: Central air conditioning
- Heating: Forced air
- Stories: 1
- Year Built: 1980
- Structure Type: House
- Architectural Style: Bungalow
Interior Features
- Basement: Finished, Full
- Appliances: Washer, Refrigerator, Water softener, Dishwasher, Stove, Dryer, Microwave Range Hood Combo, Hood Fan
- Living Area: 102.39
- Bedrooms Total: 4
- Fireplaces Total: 1
- Fireplace Features: Wood, Unknown
Exterior & Lot Features
- Lot Features: Closet Organizers
- Lot Size Units: acres
- Parking Features: Detached Garage, RV, See Remarks
- Lot Size Dimensions: 15
Tax & Legal Information
- Parcel Number: ZZ999999999
Room Dimensions
This listing content provided by REALTOR.ca has
been licensed by REALTOR®
members of The Canadian Real Estate Association
members of The Canadian Real Estate Association









