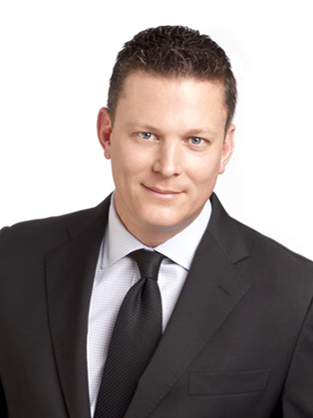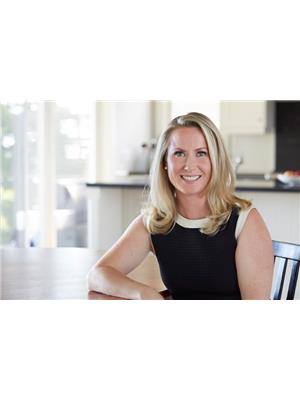367 Glengrove Avenue W, Toronto Lawrence Park South
- Bedrooms: 6
- Bathrooms: 4
- Type: Residential
- Added: 9 days ago
- Updated: 9 days ago
- Last Checked: 19 hours ago
Welcome to 367 Glengrove Avenue West. This house will not disappoint. Extremely well-maintained, 4+2 bedroom house located on the best block on the street. Amazing layour, updated throughout, Chef's Kitchen with Wolf stovetop, Miele dishwasher, oven, and micro. Primary bedroom features a walk in closet and spa-like bathroom with steam unit in shower. Massive laundry room with ample storage space. Power blinds and drapes in 3/4 upstairs bedrooms, heated floors in lower bathroom and laundry room, massive private yard with mature trees. Hot tub available for tenants use (to be maintained and paid for by tenant)
Property Details
- Cooling: Central air conditioning
- Heating: Forced air, Natural gas
- Stories: 2
- Structure Type: House
- Exterior Features: Brick, Stone
- Foundation Details: Unknown
Interior Features
- Basement: Finished, Separate entrance, Walk out, N/A
- Appliances: Blinds
- Bedrooms Total: 6
- Bathrooms Partial: 1
Exterior & Lot Features
- Water Source: Municipal water
- Parking Total: 3
- Parking Features: Detached Garage
- Lot Size Dimensions: 50 x 175 FT
Location & Community
- Directions: Glengrove Ave W & Avenue Rd
- Common Interest: Freehold
- Street Dir Suffix: West
- Community Features: Community Centre
Business & Leasing Information
- Total Actual Rent: 9250
- Lease Amount Frequency: Monthly
Utilities & Systems
- Sewer: Sanitary sewer
This listing content provided by REALTOR.ca has
been licensed by REALTOR®
members of The Canadian Real Estate Association
members of The Canadian Real Estate Association













