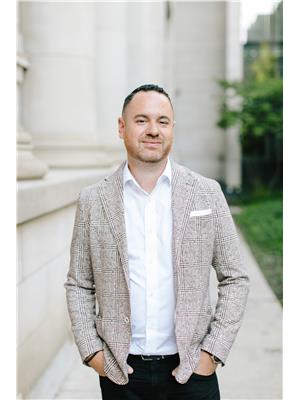179 Livingstone Avenue, Toronto Briar Hill Belgravia
- Bedrooms: 2
- Bathrooms: 3
- Type: Residential
- Added: 22 hours ago
- Updated: 20 hours ago
- Last Checked: 12 hours ago
Welcome to 179 Livingstone Avenue, a charming bungalow in the middle of Toronto that feels like home the moment you step inside! Featuring two spacious bedrooms with gleaming hardwood floors, that add warmth and character throughout. The freshly painted home offers a warm and inviting atmosphere from the moment you step inside. The bright, airy layout leads you to a finished basement, complete with a second kitchen, perfect for hosting guests! This home is move-in ready, inviting you to start your new chapter effortlessly. The highlight of this property is its large backyard a lush, green canvas just waiting for BBQs with friends, gardening, or a playful retreat. The home is situated a short walk from the soon-to-be-completed Eglinton West LRT. Outdoor enthusiasts will revel in the proximity to the Beltline Trail and Hopewell Park, ideal for strolls and active adventures alike. Discover comfort, charm, and community all in one place!
Property Details
- Cooling: Wall unit
- Heating: Radiant heat, Natural gas
- Stories: 1
- Structure Type: House
- Exterior Features: Brick
- Foundation Details: Unknown
- Architectural Style: Bungalow
Interior Features
- Basement: Finished, N/A
- Appliances: Washer, Refrigerator, Dryer, Freezer, Two stoves
- Bedrooms Total: 2
Exterior & Lot Features
- Water Source: Municipal water
- Parking Features: Detached Garage
Location & Community
- Directions: Eglinton and Dufferin
- Common Interest: Freehold
- Community Features: Community Centre
Business & Leasing Information
- Total Actual Rent: 3000
- Lease Amount Frequency: Monthly
Room Dimensions
This listing content provided by REALTOR.ca has
been licensed by REALTOR®
members of The Canadian Real Estate Association
members of The Canadian Real Estate Association













