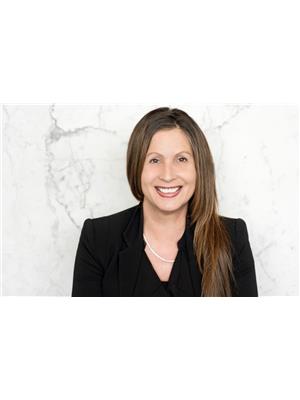71 Wyndham Street S Unit 1305, Guelph
- Bedrooms: 4
- Bathrooms: 2
- Living area: 2250 square feet
- Type: Apartment
- Added: 52 days ago
- Updated: 2 days ago
- Last Checked: 43 minutes ago
Welcome to Edgewater Condominiums by Tricar. This exceptional 3-bed + den, 2-bath penthouse unit, sprawling over 2,250 sq ft, offers a living experience like no other in Guelph’s most exclusive condominium development. Situated on the 13th floor, this magazine-worthy home features floor-to-ceiling windows throughout, showcasing incredible city views that will leave you mesmerized. Indulge in the elegance of engineered hardwood flooring and the sophistication of granite and quartz counters that grace the kitchen, equipped with top-tier Kitchen Aid appliances. The generously-sized 880 sq ft terrace is perfect for entertaining or simply soaking in the breathtaking panorama. Relaxation is paramount with two fireplaces for cozy evenings, a luxurious soaker tub, and walk-in glass showers. Enjoy the comfort of heated floors in the ensuite, elevating your living experience. This condo also includes two underground parking stalls equipped with an EV charger and a convenient storage locker. As a resident of Edgewater, you'll have access to exceptional amenities including a golf simulator, residents lounge/library, fitness centre, and a guest suite for visitors. Every aspect of this property represents the pinnacle of condominium excellence. Shown by private appointment only. (id:1945)
powered by

Property DetailsKey information about 71 Wyndham Street S Unit 1305
- Cooling: Central air conditioning
- Heating: Forced air
- Stories: 1
- Year Built: 2024
- Structure Type: Apartment
- Exterior Features: Steel, Concrete, Brick Veneer
Interior FeaturesDiscover the interior design and amenities
- Basement: None
- Appliances: Refrigerator, Water softener, Dishwasher, Stove, Freezer, Hood Fan, Window Coverings, Microwave Built-in
- Living Area: 2250
- Bedrooms Total: 4
- Fireplaces Total: 2
- Above Grade Finished Area: 2250
- Above Grade Finished Area Units: square feet
- Above Grade Finished Area Source: Measurement follows RMS
Exterior & Lot FeaturesLearn about the exterior and lot specifics of 71 Wyndham Street S Unit 1305
- Lot Features: Balcony, Automatic Garage Door Opener
- Water Source: Municipal water
- Parking Total: 2
- Parking Features: Underground, Visitor Parking
- Building Features: Exercise Centre, Guest Suite, Party Room
Location & CommunityUnderstand the neighborhood and community
- Directions: 43°32'33.3""N 80°14'35.4""W
- Common Interest: Condo/Strata
- Street Dir Suffix: South
- Subdivision Name: 1 - Downtown
- Community Features: School Bus, Community Centre
Property Management & AssociationFind out management and association details
- Association Fee: 1194.36
- Association Fee Includes: Property Management, Heat, Water, Insurance, Parking
Utilities & SystemsReview utilities and system installations
- Sewer: Municipal sewage system
Tax & Legal InformationGet tax and legal details applicable to 71 Wyndham Street S Unit 1305
- Zoning Description: CR-7
Room Dimensions

This listing content provided by REALTOR.ca
has
been licensed by REALTOR®
members of The Canadian Real Estate Association
members of The Canadian Real Estate Association
Nearby Listings Stat
Active listings
55
Min Price
$205,000
Max Price
$1,850,000
Avg Price
$757,631
Days on Market
47 days
Sold listings
24
Min Sold Price
$479,900
Max Sold Price
$1,649,900
Avg Sold Price
$782,537
Days until Sold
37 days


























































