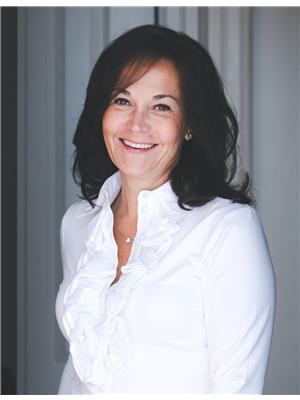72 Centre Road, Uxbridge
- Bedrooms: 5
- Bathrooms: 4
- Type: Residential
- Added: 9 days ago
- Updated: 9 days ago
- Last Checked: 8 hours ago
Enjoy the convenience of in-town living in this 2,210 SqFt (per MPAC) family home in the Quaker Village neighbourhood! With 3+2 bedrooms and 3+1 bathrooms, this home can accommodate multigenerational living or provide ample space for entertaining friends and family! The main floor has been beautifully updated with a bright kitchen; granite counters, tile backsplash, and stainless steel appliances. The spacious breakfast area walks out to the deck & interlock patio where you'll find yourself in the serene privacy of your backyard oasis. Enjoy your time out doors or cozy up inside by the gas fireplace in the family room. The upper level features a large primary bedroom with hardwood flooring, walk-in closet & 4-piece ensuite bathroom with soaker tub & walk-in shower. Two additional spacious bedrooms upstairs with broadloom, and an updated main 4-piece bathroom. The lower level in-law suite provides a great space for extended family, or your children! There is so much functional space, updated with egress windows, a large bedroom with double closets, full second kitchen, breakfast bar, and living room with gas fireplace. From the interior finishes to the home's mechanicals, so many updates have already been done for you - just move in and enjoy!
powered by

Property Details
- Heating: Heat Pump, Electric
- Stories: 2
- Structure Type: House
- Exterior Features: Brick
- Foundation Details: Concrete
Interior Features
- Basement: Finished, Full
- Flooring: Hardwood, Laminate, Carpeted
- Appliances: Washer, Refrigerator, Water softener, Central Vacuum, Dishwasher, Stove, Range, Dryer, Microwave, Window Coverings, Water Heater
- Bedrooms Total: 5
- Bathrooms Partial: 1
Exterior & Lot Features
- Lot Features: In-Law Suite
- Water Source: Municipal water
- Parking Total: 8
- Parking Features: Attached Garage
- Lot Size Dimensions: 57.4 x 133.9 FT
Location & Community
- Directions: Centre Rd & Brock St W
- Common Interest: Freehold
Utilities & Systems
- Sewer: Sanitary sewer
Tax & Legal Information
- Tax Annual Amount: 6473.78
Room Dimensions
This listing content provided by REALTOR.ca has
been licensed by REALTOR®
members of The Canadian Real Estate Association
members of The Canadian Real Estate Association
















