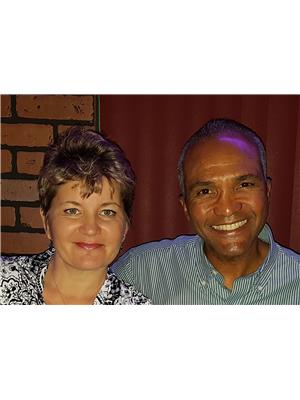604 65 Harbour Square, Toronto Waterfront Communities
- Bedrooms: 1
- Bathrooms: 1
- Type: Apartment
- Added: 36 days ago
- Updated: 3 days ago
- Last Checked: 9 hours ago
Luxury One Bedroom, One Bath condo Directly On The Waterfront! Beautiful South-East Views. Floor to ceiling windows in the living room and bedroom. Spacious 967 Sq Ft, with ample living space. No expense spared on renos, kitchen, with built-in pantry and hidden laundry area, quartz countertops, SS appliances, ceramic backsplash & tons storage space. New luxury flooring and pot lights throughout. Bedroom includes a custom walk-in closet. Spa like bathroom with double sinks, custom built vanity, spacious rain shower with massage jets. Incomparable convenience with a parking spot and locker located on the same floor as the unit, just mere steps away. Walking distance to Union Station, grocery and health care or take free private building shuttle bus service. (id:1945)
powered by

Property Details
- Cooling: Central air conditioning
- Heating: Baseboard heaters, Electric
- Structure Type: Apartment
- Exterior Features: Concrete
Interior Features
- Flooring: Ceramic, Vinyl
- Appliances: Washer, Refrigerator, Stove, Dryer, Window Coverings
- Bedrooms Total: 1
Exterior & Lot Features
- View: City view, View of water
- Lot Features: Balcony, Carpet Free
- Parking Total: 1
- Pool Features: Indoor pool
- Parking Features: Attached Garage
- Building Features: Storage - Locker, Exercise Centre, Security/Concierge, Visitor Parking
Location & Community
- Directions: Bay & Queens Quay
- Common Interest: Condo/Strata
- Community Features: Pet Restrictions
Property Management & Association
- Association Fee: 911.79
- Association Name: CROSSBRIDGE CONDOMINIUM SERVICES LTD. 416-362-1174
- Association Fee Includes: Common Area Maintenance, Cable TV, Heat, Electricity, Water, Insurance, Parking
Tax & Legal Information
- Tax Annual Amount: 3798.18
- Zoning Description: Residential
Room Dimensions
This listing content provided by REALTOR.ca has
been licensed by REALTOR®
members of The Canadian Real Estate Association
members of The Canadian Real Estate Association















