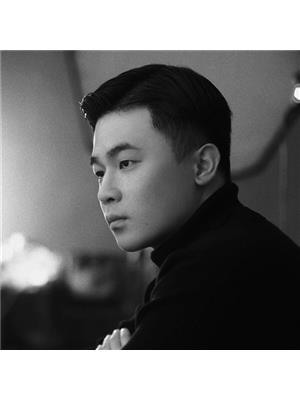708 1026 Queens Street, New Westminster
- Bedrooms: 2
- Bathrooms: 2
- Living area: 946 square feet
- Type: Apartment
- Added: 8 days ago
- Updated: 7 days ago
- Last Checked: 12 hours ago
Amazing 2 beds+2 full baths completely remodeled corner unit with fabulous water views!! Move in ready for the discerning buyer. Unit features spacious layout w/large windows for abundant natural lighting. New kitchen is appointed w/modern white cabinets, brand new stainless steel appliances Electric Stove, OTR Microwave, Dishwasher, Refrigerator. Both baths are updated with new fixtures. New electric baseboard heaters throughout the unit for winter. 1 secured UG parking /1 storage locker. Amenities incl. outdoor heated pool, game rm, garden. Well managed condo w/updated roof, repiping, parkade membrane, elevators. Centrally located, short walking distances to skytrain, restaurants, shopping, cinemas, schools, college, park. (id:1945)
powered by

Property DetailsKey information about 708 1026 Queens Street
- Heating: Electric
- Year Built: 1984
- Structure Type: Apartment
Interior FeaturesDiscover the interior design and amenities
- Appliances: Refrigerator, Dishwasher
- Living Area: 946
- Bedrooms Total: 2
Exterior & Lot FeaturesLearn about the exterior and lot specifics of 708 1026 Queens Street
- View: View
- Lot Features: Central location, Elevator
- Lot Size Units: square feet
- Parking Total: 1
- Pool Features: Outdoor pool
- Parking Features: Underground
- Building Features: Recreation Centre
- Lot Size Dimensions: 0
Location & CommunityUnderstand the neighborhood and community
- Common Interest: Condo/Strata
- Community Features: Pets not Allowed
Property Management & AssociationFind out management and association details
- Association Fee: 598
Tax & Legal InformationGet tax and legal details applicable to 708 1026 Queens Street
- Tax Year: 2024
- Parcel Number: 002-524-988
- Tax Annual Amount: 2079.55
Additional FeaturesExplore extra features and benefits
- Security Features: Smoke Detectors, Sprinkler System-Fire

This listing content provided by REALTOR.ca
has
been licensed by REALTOR®
members of The Canadian Real Estate Association
members of The Canadian Real Estate Association
Nearby Listings Stat
Active listings
159
Min Price
$500,000
Max Price
$6,978,240
Avg Price
$1,056,985
Days on Market
56 days
Sold listings
36
Min Sold Price
$539,900
Max Sold Price
$1,699,000
Avg Sold Price
$800,032
Days until Sold
48 days




































