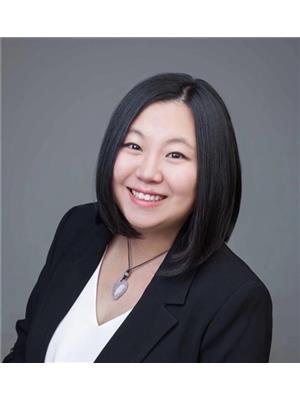11655 72 Avenue, Delta
- Bedrooms: 5
- Bathrooms: 5
- Living area: 3111 square feet
- Type: Residential
- Added: 51 days ago
- Updated: 7 days ago
- Last Checked: 5 hours ago
This is the one! Your search for a spectacular 3,100+ sq. ft. home WITH a 1-bedroom SUITE ends here! WELCOME to 11655 72 Ave, centrally located in one of the most desirable areas to live in North Delta. This rare CUSTOM BUILT 5-bed & 5-bath home features 4 large bedrooms upstairs, a bedroom/office on the main floor, and a MASSIVE 1-bedroom suite with SEPARATE ACCESS.This home boasts a large family room for entertaining, a huge kitchen with stainless steel appliances, granite countertops, a spice kitchen, and a long island perfect for hosting big gatherings. Enjoy your private fully fenced backyard with a private patio deck where you and your family can relish the upcoming beautiful summer nights. Just steps away from Heath Elementary & Burnsview Secondary, making the commute to school a breeze. Walking distance to many amenities including Sungod Recreation Centre, Walmart, shopping, banks, restaurants, and Scottsdale Exchange bus loop - everything you need to live comfortably! (id:1945)
powered by

Property Details
- Heating: Radiant heat, Natural gas, Hot Water
- Year Built: 2009
- Structure Type: House
- Architectural Style: 2 Level
Interior Features
- Appliances: Washer, Refrigerator, Dishwasher, Stove, Dryer
- Living Area: 3111
- Bedrooms Total: 5
- Fireplaces Total: 2
Exterior & Lot Features
- Water Source: Municipal water
- Lot Size Units: square feet
- Parking Total: 6
- Parking Features: Garage, Other
- Lot Size Dimensions: 8247
Location & Community
- Common Interest: Freehold
Utilities & Systems
- Sewer: Sanitary sewer
- Utilities: Electricity
Tax & Legal Information
- Tax Year: 2023
- Tax Annual Amount: 5645.69
This listing content provided by REALTOR.ca has
been licensed by REALTOR®
members of The Canadian Real Estate Association
members of The Canadian Real Estate Association


















