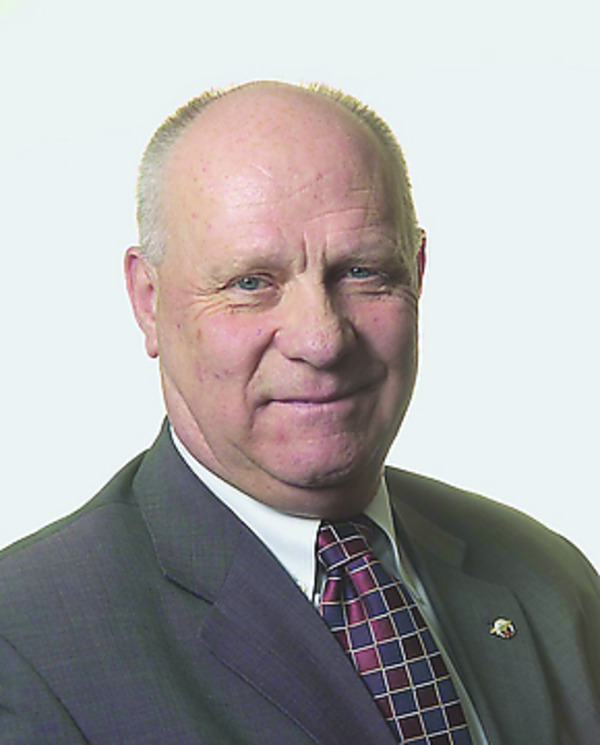208 Royal Elm Road Nw, Calgary
- Bedrooms: 3
- Bathrooms: 4
- Living area: 1601 square feet
- Type: Residential
- Added: 5 hours ago
- Updated: 5 hours ago
- Last Checked: 13 minutes ago
Welcome to this immaculately maintained home in the highly sought-after community of Royal Oak. As you step through the front door, you're greeted by a spacious main foyer that opens into an inviting, open-concept main floor. The modern kitchen, a true chef's delight, boasts elegant quartz countertops, top-of-the-line stainless steel appliances, and a separate pantry for extra storage. A raised breakfast bar complements the dining space, offering a perfect spot for quick meals or casual gatherings. From the dining area, sliding doors lead to a private back deck and patio, ideal for seamless indoor-outdoor entertaining. Adjacent to the kitchen is a cozy living room, anchored by a gas fireplace and filled with natural light from large windows that provide a picturesque view of the lush, professionally landscaped backyard. Whether you’re enjoying a quiet evening in or hosting friends, this space offers warmth and elegance. Upstairs, you'll find new carpeting throughout. The primary bedroom is a true retreat with its large windows overlooking the backyard, a walk-in closet, and a beautifully updated 4-piece ensuite bathroom. Two additional well-sized bedrooms share a stylishly renovated Jack-and-Jill 4-piece bathroom, providing both convenience and privacy for family or guests. The fully finished lower level is an entertainer’s dream. It features a custom theater room complete with a modern wet bar and an updated 4-piece bathroom, making it the perfect spot to watch the big game or enjoy a movie night with friends and family. The heated double garage is both functional and luxurious, offering custom cabinetry, a built-in TV, and direct access to the mudroom and laundry area on the main floor. It also includes a 220-volt plug-in and hot and cold water access, making it versatile enough for any hobbyist or car enthusiast. Outside, the expansive pie-shaped backyard is a true oasis. With its custom shed, a newly installed pergola, a protected stamped concrete patio, and low -maintenance landscaping, this space is perfect for enjoying Calgary’s beautiful summers. This home offers a rare combination of modern amenities, thoughtful design, and a prime location, making it a perfect fit for families and entertainers alike. *All furniture in the property is open to negotiation. (id:1945)
powered by

Property Details
- Cooling: None
- Heating: Forced air
- Stories: 2
- Year Built: 2004
- Structure Type: House
- Exterior Features: Vinyl siding
- Foundation Details: Poured Concrete
- Construction Materials: Wood frame
Interior Features
- Basement: Finished, Full
- Flooring: Carpeted, Ceramic Tile, Vinyl Plank
- Appliances: Washer, Refrigerator, Gas stove(s), Dishwasher, Dryer, Microwave, Hood Fan, Window Coverings, Garage door opener
- Living Area: 1601
- Bedrooms Total: 3
- Fireplaces Total: 1
- Bathrooms Partial: 1
- Above Grade Finished Area: 1601
- Above Grade Finished Area Units: square feet
Exterior & Lot Features
- Lot Features: Wet bar, No Animal Home, No Smoking Home
- Lot Size Units: square meters
- Parking Total: 4
- Parking Features: Attached Garage
- Lot Size Dimensions: 357.00
Location & Community
- Common Interest: Freehold
- Street Dir Suffix: Northwest
- Subdivision Name: Royal Oak
Tax & Legal Information
- Tax Lot: 7
- Tax Year: 2024
- Tax Block: 3
- Parcel Number: 0030388425
- Tax Annual Amount: 3914.36
- Zoning Description: R-C1N
Room Dimensions
This listing content provided by REALTOR.ca has
been licensed by REALTOR®
members of The Canadian Real Estate Association
members of The Canadian Real Estate Association
















