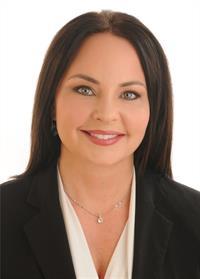21 Lightfoot Place, Ottawa
- Bedrooms: 3
- Bathrooms: 3
- MLS®: 1410399
- Type: Townhouse
- Added: 2 days ago
- Updated: 2 days ago
- Last Checked: 4 hours ago
Welcome to this charming 3-storey townhome with a one car garage in a family-friendly neighborhood. The main level features a bright and spacious kitchen with ample cupboard space, a formal dining room and a living room with a cozy wood-burning fireplace. Enjoy outdoor relaxation on your private balcony and this level also includes a convenient powder room and laundry. Upstairs the huge primary bedroom offers an ensuite, accompanied by two additional bedrooms and a beautifully updated full bath. The lower level boasts a versatile rec room with endless possibilities and ample storage. This townhome combines comfort, style, and functionality, making it the perfect place to call home. 24hr Irrevocable on all offers. (id:1945)
powered by

Property Details
- Cooling: Central air conditioning
- Heating: Forced air, Natural gas
- Stories: 3
- Year Built: 1986
- Structure Type: Row / Townhouse
- Exterior Features: Brick, Siding
- Foundation Details: Poured Concrete
Interior Features
- Basement: None, Not Applicable
- Flooring: Tile, Laminate
- Appliances: Washer, Refrigerator, Dishwasher, Stove, Dryer, Hood Fan
- Bedrooms Total: 3
- Fireplaces Total: 1
- Bathrooms Partial: 1
Exterior & Lot Features
- Lot Features: Balcony
- Water Source: Municipal water
- Parking Total: 2
- Parking Features: Attached Garage
- Building Features: Laundry - In Suite
Location & Community
- Common Interest: Condo/Strata
- Community Features: Pets Allowed
Property Management & Association
- Association Fee: 475
- Association Name: CMG - 613-237-9519
- Association Fee Includes: Landscaping, Property Management, Caretaker, Water, Other, See Remarks, Reserve Fund Contributions
Utilities & Systems
- Sewer: Municipal sewage system
Tax & Legal Information
- Tax Year: 2023
- Parcel Number: 153140032
- Tax Annual Amount: 2704
- Zoning Description: Residential
Room Dimensions

This listing content provided by REALTOR.ca has
been licensed by REALTOR®
members of The Canadian Real Estate Association
members of The Canadian Real Estate Association
Nearby Listings Stat
Active listings
34
Min Price
$2,450
Max Price
$1,128,000
Avg Price
$674,876
Days on Market
106 days
Sold listings
17
Min Sold Price
$439,900
Max Sold Price
$1,049,000
Avg Sold Price
$723,541
Days until Sold
35 days
















